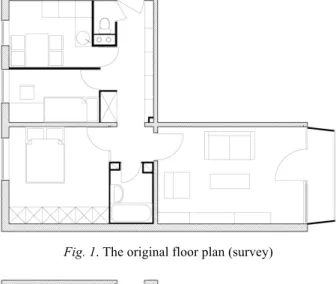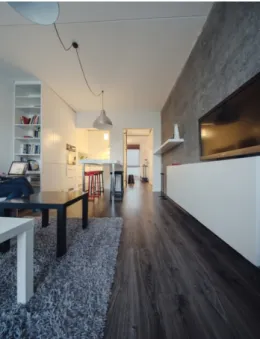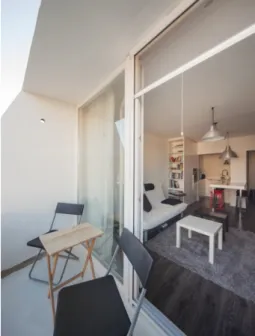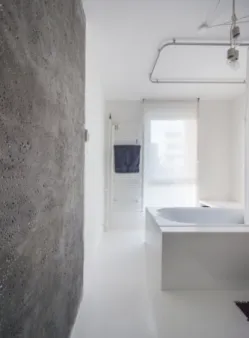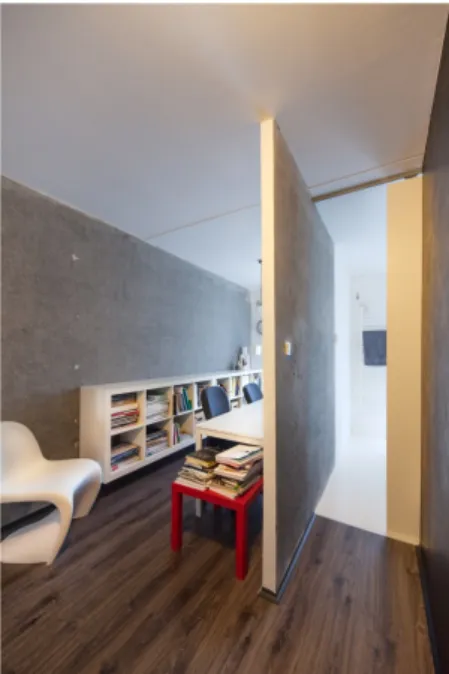LIVING SPACES – PREFABRICATED APARTMENTS
Ágnes BORSOS
Breuer Marcell Doctoral School, Pollack Mihály Faculty of Engineering, University of Pécs Boszorkány u. 2, H-7624 Pécs, Hungary, e-mail: agnesborsos@gmail.com
Received 27 November 2013; accepted 12 March 2014
Abstract: Today, at the beginning of the 21st century, the standards of living conditions are defined by the current financial and economic situation. It has impacts on the smallest details of everyday life as well as on residential purchases and constructions also. These are the sectors that mainly felt the lack of funding in the recent years. Although the treatment of this problem should be a simple answer, ecological, economical and social factors generate a more difficult solution.
A very important issue in today’s society concerns making the use of the un-preferred living spaces within an existing home. There are many types of these living spaces, including for example out-of-date country buildings that have lost their function, or a variety of apartments in the cities. It became clear that living in prefabricated (panel) buildings is the most undesirable for the population, so the biggest part of the research is about the theoretical rehabilitation of these buildings.
Keywords: Prefabricated apartments, Condo minimums, Kit-of-parts, Interior design
1. Introduction
It can be clearly said, that the problem concerning prefabricated buildings is real, and cannot be neglected. The first important point of view is that the most of these kinds of buildings are located in the larger cities of Eastern and Central Europe and the cityscapes in Hungary have many prefabricated houses. A high percentage of the population lives or have lived in these previously mentioned houses and condominiums.
On one hand, the existence of these prefabricated buildings are important because a large number of people live there and their innervation changed the image of this cityscape. The people should live there in comfort and they should use their apartments ideally. On the other hand, the rehabilitation of these buildings are necessary, because there are not many other options in changing these houses, new ones cannot be built.
The large amounts of energy and material used for these buildings do not seem to pay off. It would be disadvantageous to use new materials and new energy. The aim is to change the prejudices. This can be tried with visual means and with numerical facts.
The visual means can be used as evidence that these apartments are not underprivileged.
Different objectives can be assigned to the different living spaces, a substantial investigation of possible transformation is important. It can be an assistance for the different living spaces to stress their benefits.
The inspection of the housing conditions is a complex issue; based on statistical data it can be stated that the appropriate use and management of the existing housing stock is a priority; far exceeding the significance of constructing new residential buildings (approx. 10,500 residential buildings in 2013). After World War II Hungary was faced with a housing shortage, today, as a result of former large-scale housing programs (in the 1970’s there were years, when more than 100,000 new apartments were built), the appropriate management of the existing stock has become imperative. This does not exclude the necessity of constructing new residential buildings; moreover, the two must work in parallel, interact, and take each other into account [1].
Nearly 20% of Hungary's 4.3-million-unit housing stock was built with dated industrialized technology. Beside the 508 thousand prefabs (prefabricated blocks of flats), an additional 270 thousand apartments were created in block-, cast-, tunnel- formwork, and reinforced concrete buildings. This stock deserves special attention (considering its magnitude, or alternatively, rationalizing due to the high number of residents living in aforesaid edifices). Initially, these apartment buildings were considered as a success, since it solved a majority of the housing shortage furthermore these new homes had comforts, which the previous housing stock were only partially equipped with (tap water, sanitation, waste water drainage, electricity, gas oven and heating). Later on though, the faster and more intensively these blocks were built, the more they lost their luster in the eyes of the public. In the prefab technology, the number of floors of buildings has been gradually increased, as well as building density, for which the new residents were not prepared, and this fact made the new environment almost unbearable, unlivable for them [2].
The uniformity and the un-stimulating environment were predicting a cloudy future.
Although designed in urban development plans, in many cases, the parks and green surfaces between the blocks were never completed, further enhancing the monotone environment and the lack uniqueness. [3]
Today, the key task should be the modification and development of the prefab's concept. They should strive to rebrand the image of these buildings to draw the attention of the housing market. It can be deduced that not every prefab can be replaced, as there is no strong reason to stop using them, as their static stability is proper and their compliance is defined by the lifespan of the building structures being much longer than expected. The lifespan of these load-bearing structures is a minimum of 80-100 years.
Much shorter is the lifespan of the sub-systems and system components, which varies between 5 and 30 years [1]. Therefore mechanical, electrical and overall restoration is needed for almost every prefab building over 40 years old.
In case of aforesaid prefabricated blocks of flats, the renovation costs are only a fraction of the costs of a new building. Looking at this from an economical viewpoint, the importance of this fact is very significant. Additionally using an existing building until the end of its lifespan greatly reduces the ecological impact of its footprint for the time period of use [4].
Presently in Hungary the Complex Housing Estate Rehabilitation Program is only partially complete, the surroundings, or the public institutions located in the environment of the prefabs remained untouched. In these prefabs, it was essential to install thermal insulation; the replacement of the windows; the controllability of the heating system; the individual measurement of consumption. These ‘part-renovations’
have been successful, although they do not provide a comprehensive solution to the housing estate’s problems. Nevertheless people’s negative opinion has changed for the better due to these programs. The deep-seated preconceptions against the flats however did not change significantly [5].
This gives reason that a rehabilitation initiating from the apartment’s interior may be beneficial, giving the inhabitants a more intimate experience with the ‘restoration’
progress. This may affect the immediate environment and may also even have an impact on the residential community.
2. Discussion
It is also interesting to analyze, when had the prestige of the ‘prefabs’ reached its bottom. Has the public or the inhabitants considered these buildings according to their situation? Until the Millennium the price of a prefab and a similar-sized brick-built apartment did not differ very much. Yet, from 2000, the housing supply has increased, new residential constructions. The government introduced credit supports on the newly built flats, which drove people to buy these new apartments.
Today, in the 2010’s as a result of the economic recession the investment in new construction decreased as have the availability of loans to prospective buyers. Demand for newly constructed apartments has therefore decreased. With a favorable credit support the further reconstruction of the avoided prefab-stock could be facilitated,
‘luring’ here for example the young populations, which may somewhat, cause change.
By providing credit support for rehabilitation of existing stock, these newly refreshed apartments would lure a new generation of occupants. Considering the lower cost of prefab apartments, an increase in quality through renovation would still ensure affordability. Achieving the proper quality, the sacrifice of reducing the number of the envisaged occupiers/residents per apartment is likely to be made. Even during the construction of these prefabs it was already a known fact that the smallest apartments were built in Hungary.
With the proper price-to-value ratio and with the personalized reapportion of the interior spaces, it is moving towards a solution.
As the mass production was not only the trait of the apartments, it was also a trait of the arising furnishing claims in the golden age of the ‘house-factories’, the answer was of course the mass production of the furniture also. The built-in furniture kitchen and wardrobes were made with the rest of the elements of the building structures. An important question is that is it possible to design unified furniture again into these unified apartments? Furniture that give answers to the problems of the living space?
Could it a mistake designing unified typified elements again? A ‘golden midway’ is needed: working out a ‘users guide’ may be necessary in order to use the inner spaces wisely and comfortably. It can be considered generally acceptable that when a human individual gets their own space, that place should not be designed as one of many fully unified homes. The ‘appearance of the individual’, the reflection of one’s individuality was always present as an increased demand in one’s home [6].
For the past two decades, the ‘prefab-topic’ comes up again and again in the media, its topicality seems to be permanent, as a complex solution, which would be an appropriate solution to this matter, has not yet been found. The inner rehabilitation is an experiment, which affects one’s intimacy directly; which can arouse interest; whereby a personal bonding can be established; which is one of the basic elements of the complex rehabilitation, and was so far unfairly neglected [7].
The high utility bills of these prefabs were a serious problem. After the thermal insulations, window-replacements, installation of heating meters, these costs decreased.
Statistics show, that last year, the overhead costs of a ‘normal’ apartment with an individual heating system, and a prefab were in the same order of magnitude. As the price difference in the utility costs cannot be determined in case of the prefabs and the
‘rest’, the advantage of the prefabs can be clearly seen: the low cost.
3. New flat design
Below is a demonstration of a prefab’s transformation through a real example. The concept of the interior design was the creation of inner spaces and spatial connections that were inconsistent with the ‘hated’ prefab feeling: the reconsideration of the narrow spaces - with see-troughs; determining major axes within the apartment; creating a missing function - dining space; shaping up-to-date functional relationships.
The apartment has a proper orientation (North-South). Facing South, it has a panoramic view of the city, looking North the view is all green with huge trees to look at. The size of this renovated apartment is satisfactory, has two normal sized rooms and
one ‘halfroom’. The apartment is sufficiently roomy, spacious, although the functional relationships needed a major update (Fig. 1 and Fig. 2).
The solution to the functional relationship problems was to exchange the bathroom with the kitchen; thereby the appropriate functional relationships could be constructed.
The kitchen was moved into the living room’s space, creating a multifunctional space containing the kitchen, dining room and living room, having no loss in the existing bedrooms. The modification did not reduce the number of rooms, the spaces are not isolated, and they form a large connected space, but are easily separated on request.
This resolved and proved the stereotype of the prefabs wrong: narrow spaces, dark communicating areas. The functional replacements made it possible for the bathroom to have natural illumination. The kitchen is also bright, for it gets plenty of natural light from the living room windows (see Fig. 3).
Fig. 1. The original floor plan (survey)
Fig. 2. The new floor plan
Instead of interior doors, empty wall openings, simple sliding surfaces were formed, emphasizing the open space, creating see-through. The concept was similar when it came to window openings: the bigger the surface area is, the more light enters the home.
The reason this fact has dominant significance is because there were many previous disadvantageous window replacements, where parts of the window openings were
‘closed off’, despite the fact that the biggest advantages of these prefabs are their clear, bright spaces.
The apartment can be entered from the East, right into the hall. Before the modifications, next to the entrance door, on the left were built-in wardrobes, the toilet being on the right. From this ‘corridor’ to the ‘halfroom’ can be entered. Opposite the hall was the bathroom, and from here to the two large rooms can be entered. Due to building structures, this area formed a North-South-direction block in the apartment’s layout. The Southern room had a balcony, from which there is a panoramic view of the city (Fig. 4).
Fig. 3. Dining room, kitchen, bedroom (photo: Ákos Mátételki)
Fig. 4. Balcony and the living room (photo: Ákos Mátételki)
After the modifications, the toilet remained in its place. The hall’s left-side wall surface got a wardrobe, which is ‘levitating’: stands pulled away above the floor and under the ceiling, letting the hall are more spacious. The bathroom replaces the kitchen, which gets natural illumination as mentioned above, and is now in direct contact with the toilet (Fig. 5).
Fig. 5. The bathroom with the concrete wall (photo: Ákos Mátételki)
The ‘halfroom’ became a study, which opens together with the hall, where now in a larger space after the old wardrobe’s removal can be entered. Opening the study and the hall together has a great significance, as instead of a narrow corridor and a tiny separated room, the apartment currently has a wider spacious flowing space.
The kitchen replaced the old bathroom, to which the dining area connects. The continuation of the dining area is the living room, finally the balcony. On the other side of this axis is the bedroom, which can be separated from the foregoing frequently used spaces with a simple sliding door.
When it came to furniture, it was important for everything to have space, the apartment should not be crowded with ‘stuff’. Getting the feeling of spaciousness, the furniture items are being levitated, also the larger pieces of furniture are ‘hidden’ behind the sliding doors, leaving the interconnected spaces undisturbed by any large objects.
Letting the furniture appear as homogeneous surfaces, and to narrow the space as least as possible, white furniture was installed in most of the places (Fig. 6).
Fig. 6. The study and the bathroom (photo: Ákos Mátételki)
The sanitation and additional areas, the bathroom, the toilet and the balcony received a synthetic resin floor covering, the rest of the rooms have laminated flooring. On three of the wall surfaces, after removing the paint and plaster-work, the structural pattern of the reinforced concrete is seen, the rest of the vertical walls received a simple white coloring, with additional black surfaces.
4. Conclusion
Having the reconstruction to be a ‘saleable product’, the renovation costs should be in linear proportion to the apartment’s enhancement of value.
With this modification a possibility for improvement has been shown, a possibility that a prefab can become a contemporary, up-to-date living space as well. The well- known, and unloved mood, knowing that ‘this is just a prefab’ can be changed to a positive perception, with a possible transformation of space: with open-plan-, open- together spaces, and with new functional relationships.
Acknowledgements
This research was supported by the European Union and the State of Hungary, co- financed by the European Social Fund in the framework of TÁMOP 4.2.4. A/2-11-1- 2012-0001 ‘National Excellence Program’.
References
[1] Birghoffer P., Hikisch L. Reconstruction of prefabricated residential buildings, (in Hungarian) Műszaki Könyvkiadó, Budapest, 1994.
[2] Dési A. Prefabricated guide, (in Hungarian) Építésügyi Tájékoztatási Központ, Budapest, 1996.
[3] Mezei J. Theoretical presuppositions of the housing concept, (in Hungarian) Valóság, No. 10, 1982.
[4] Horváth S. E. Blockhouse rehabilitation, climate policy aspects of energy conscious renovation, (in Hungarian) Terc Kiadó, Budapest, 2012.
[5] Olasz L.; Schmidt B. Investigation and analysis of the user experience of the regional housing programs, (in Hungarian) Budapest University of Technology and Economics, Department of Residential Building Design, 1985.
[6] Györki M. A reasonable home, (in Hungarian) Minerva Kiadó, Budapest, 1979.
[7] Horváth S. E. Blockhouse rehabilitation, climate policy aspects of energy conscious renovation, (in Hungarian) Terc Kiadó, Budapest, 2012.
