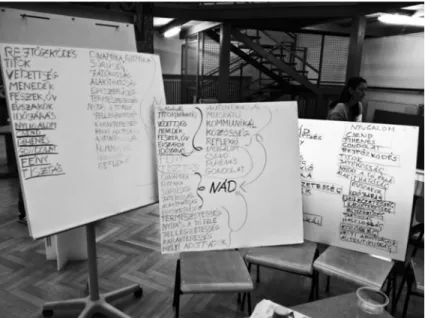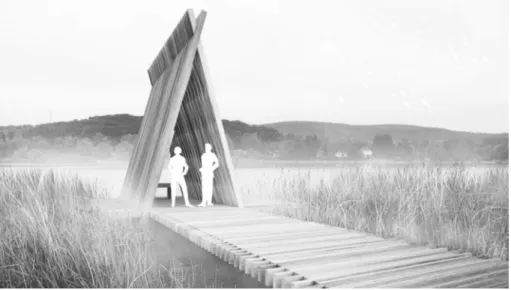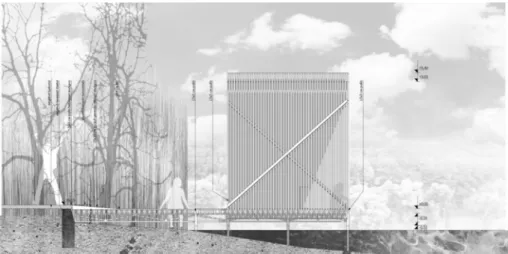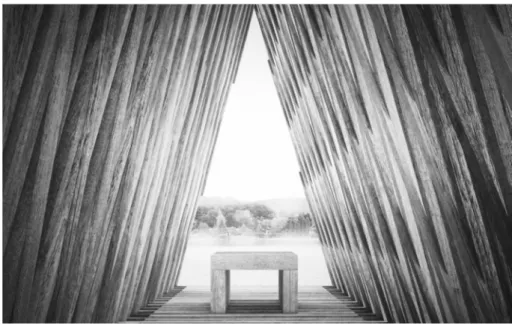DOI: 10.1556/606.2018.13.3.2 Vol. 13, No. 3, pp. 11–18 (2018) www.akademiai.com
NEST – A SACRED SPACE DESIGNED FOR ALL
1 Péter KOVÁCS, 2 Balázs KÓSA, 3 Tamás MOLNÁR
1 Breuer Marcel Doctoral School, Faculty of Engineering and Information Technology University of Pécs, Boszorkány u. 2, H-7624 Pécs, Hungary, e-mail: kope.hun@gmail.com
2,3 Department of Visual Studies, Faculty of Engineering and Information Technology University of Pécs, Boszorkány u. 2, H-7624 Pécs, Hungary,
e-mail: 2kosa.balazs@mik.pte.hu, 3tmolnar@mik.pte.hu Received 5 January 2018; accepted 25 April 2018
Abstract: The design of religious buildings typically calls upon a number of motifs, ornaments, or specific forms to signal its function to the viewer or to create an atmosphere of spirituality. In culturally diverse environments, these motifs no longer hold value, leaving the architect to communicate in a way shared by all beholders. Inclusive collaborative design involving participants of diverse backgrounds can provide a solution to this issue. Discussed in this paper is the methodology and conclusion of a design project undertaken in this manner.
Keywords: Sacred spaces, Cultural diversity, Collaborative design, Workshop multifaith
1. Introduction
In the wake of the current humanitarian crisis in Europe, multiculturalism has been in the spotlight of both public and architectural discourse [1]. This gives architects an opportunity to reflect on what it means to design for communities of mixed origin. In Hungary there has been a coexistence of different ethnicities throughout history [2]. It is therefore a valid assumption that architects need to be aware of this cultural diversity and how it influences the perception of their work, even in areas less affected by migration and globalization.
In a context where the ethnicity, cultural background, level of education of the beholder varies, architecture faces a challenge in conveying function and meaning.
Motifs and forms lose their content or desired effect to onlookers not familiar to their intent or feeling alienated by it [3]. This is especially the case with sacral spaces, where there is no apparent ‘practical’ function to behold. Temples, chapels, mosques and other
places of contemplation and prayer rely on a set of architectural and artistic principles to signify spirituality. These principles can include interior arrangements that comply with certain religious ceremonies, painted or sculpted ornaments of particular meaning, depictions of religious figures - or lack thereof exterior forms emphasizing importance.
The key to this symbolism is needed to decode the exact purpose of the space.
Nevertheless, there is an underlying factor not connected to any particular element of form. The buildings created by different religions do not share any specific quality - their dimensions, proportions, floor layout, and relationship with their surroundings all differ. Yet sacral buildings are universally recognizable even across cultures having had no previous contact.
A typical solution for non-denominational places of worship is to summon symbols of several major religions [4]. This approach, non-inclusive by definition is useful when creating space for religious activities. But in a place for individual contemplation, this is a heavy-handed approach that can be interpreted as excluding. Complete omission of religious symbols or meaning is a measure often taken in creating multifaith rooms at public buildings, for example hospitals or airports [5]. These nondescript spaces fail at presenting an atmosphere suitable for prayer and contemplation, having to rely on signage to designate their function. Then what is the correct method of designing aforesaid spaces? Could collaborative design methods be used to this end? Perhaps a space designed not by an individual but by a community could possess more the qualities of openness and accessibility.
The building was proposed by the designers to serve as a spot for individual contemplation as well as events, for example wedding ceremonies. The location is Orfű, Hungary, a resort village populated largely by German descendants and frequented by a diverse multitude of people. Due to the strong connection of the University of Pécs to the locale, having multiple facilities in the vicinity and frequented by many of its citizens, the university has agreed to fund the project.
Permission was granted by the local municipality to utilize the lake surface, making the project the first religious building in Hungary to be constructed as a pier. Placing the building in this manner holds importance, as all major religions attribute significance to water first as an essential part of creation, second as a means of cleansing oneself spiritually. For this, according to the formulated concept, water embodies both the presence of the divine, and the absence of the profane.
The proposed building was named ‘Nest’; an acronym of the natural qualities present - in Hungarian - but also a name signaling the welcoming attributes of nature.
While nest building is a complex phenomenon studied by ethology, the designers meant the name to convey the sense of nature providing shelter for those within.
2. Design method
Early in the beginning of the planning phase of Nest, it became clear that in order to create a sacral space that is widely appealing, special measures have to be taken in the design methodology. A preliminary plan was drawn up that reflected the designers’
subjective idea of a sacral space devoid of particular religious symbolism - instead tapping into the inherent spirituality of natural surroundings. However, subjective
notions of spirituality are just as prone to errors in translations as religious symbolism and the initial concept remained unsatisfactory in this regard.
To address this issue, a workshop was organized by the designers. The goal of the workshop was to find the aspects of religious architecture that are not subjective to a single designer, but collective and appealing to all. The composition of the group was determined with this goal in mind, consisting of university lecturers, students of architecture and fine arts of different backgrounds, not only providing input from all aspects of construction and design, but encompassing a wide range of world views. This variety enabled the group to operate as a means of community design, effectively representing the citizens of the University of Pécs [6]. The organizers also regarded workshop activity as a valuable learning experience for both students and professors involved [7].
The workshop had taken place over a period of two days at the University of Pécs, organized by Péter Kovács and Balázs Kósa dr. Participants included professors of the university Tamás Molnár dr. and Attila Béla Széll dr., architect Bence László Dobos, along with student participants Tamás Balogh, Henrietta Bodolai, (Petra Bognár), Zsolt Brunner, Bence Csabai, Tamás Fodor, Dóra Gyarmati, Andrea Házi, Dóra Jámbor, Zsófia Kotnyek, Xiaonan Li, Róbert Major, Bence Molnár, Kitti Molnár, Dániel Nagy, Petra Nagy, Enikő Rácz, Diana Senasi, Vanessza Surányi, Gábor Szücs, Eszter Varga.
A program of group activities was devised with this intent, aiding the process of creative teamwork. At the beginning the group was briefed on project goals and guided on a tour of the site. Afterwards, a discussion was started with group members sharing their views on the issues at hand collecting impressions, ideals and ideas. These thoughts were compiled and organized, forming a pool from which the concept was to emerge - as it is shown in Fig. 1.
Fig. 1. Organization of ideas during collaborative design
In the second phase of the workshop, a discussion was started on the architectural interpretation of previously grasped abstract ideas. Concepts began to develop and be discussed inside the group, with various sub-groups forming spontaneously to further develop their ideas. These sub-groups later re-joined the whole and discussed their findings. Decisions were made when full consensus was reached during discussion, reducing productivity but ensuring that all opinions were reflected in the outcome. This process of synthesis continued until a final concept that best reflected the sentimentality of the group was agreed upon.
3. Final design
The community work method described above was successful in separating several characteristics relating to spirituality and the natural environment and applying them to the building concept. The result was a structure of simple construction that mimics the surrounding natural elements and their relationship. The form reflects the most basic way of creating volume, placing branches against each other to create covered space; a shelter. The creation of shelter is not the privilege of humans; hence it barely excludes builder and building from the natural world. The homogeneity of construction enhances the appearance of nature, omitting specialized, discreet elements such as frame, sheeting, and bracing common in-built structures.
Another important aspect of the concept is the relationship of the building and the natural environment. A typical feature of the lakeside is the large number of private piers among the large growth of reeds. These piers can be seen as entryways into a hidden world, locked by makeshift gates from the inquisitive. A space was needed where it is possible to enter this world and enjoy it without disturbance. The concept makes use of the inherent atmosphere of the location, alleviating the need to create it by its own form. By highlighting a place for contemplation, it allows passers-by to engage with the environment in a way previously inaccessible. Providing this highlight in a way that is harmonious with surroundings the building succeeds in using these positive environmental qualities without harming them.
This method of creating sacred space with simple volumes emphasizing connection to the natural qualities of the site is often seen in contemporary architecture. One particularly comparable example is Sayama Forest Chapel designed by Hiroshi Nakamura, [8].
Care was taken to minimize environmental impact. By using the location of a derelict, unused structure about to be torn down, the need to destroy existing vegetation was avoided. Natural vegetation was used to partly hide the building from the shore, to create an isolated space, illustrated in Fig. 2 and Fig. 3.
In spirit of the concept, the design of the structure strives for simplicity. According to the original proposal, participants of the design workshop were to take part in construction as well, but due to risks of injury to untrained workforce, this was deemed unfeasible. Even so, the design choices were positively affected by this possibility, resulting in a structure that is easy to build and thus cost effective. This manifests in the choice of material, which is the most commonly sized plank of 15 by 5 cm in section.
The length of elements was chosen to minimize waste. Joints are also the clearest
possible, the planks being placed up against one-another and secured with screws instead of using intricate woodwork.
Fig. 2. Visualization of the building in relation to its environment
Fig. 3. Visualization of the building in relation to its environment
A number of these horizontal and diagonal elements make up an ‘A’ frame. The construction of frames is necessary to facilitate assembly over the water surface. Several layouts were considered and evaluated for optimum efficiency.
Efforts taken to lessen material usage resulted in an intricate rhythm of structure. All timber is dried and impregnated at high pressure given the difficulties of later maintenance, and allowing the structure to weather naturally in its lifespan. Some steel elements were deemed necessary for structural rigidity, creating a compromise of practicality and the purity of the initial idea, shown in Fig. 4.
Fig. 4. Section of building structure
A base structure of steel was devised to serve as foundation and longitudinal supporting element, a series of Howe trusses, elevated on steel pillars of adaptable height. At the base of the pillars are horizontal steel plates acting as foundation in the loose underwater soil. The base structure consists of elements that are easily transportable and can be assembled with minimal impact to the site.
The design incorporates a desk for ceremonial purposes that were created as a mobile element, allowing for different modes of use or removal. Although integrating this element to the overall design was seen as a more architecturally pleasing solution, compromises were to be taken for accessibility and flexibility. It was established that the regular use for the building was as an individual, and this element is only needed on special occasions, hence the building should be a complete entity without it in place; it is shown in Fig. 5.
The project was entered into a competition of the Hungarian Association of Architects, ‘Young Architects’ Generation’, in which it received an award. The final report praised ‘Nest’ and other similar projects for their sensitivity to the natural environment and their take on architectural design as an inclusive community event [9].
The building is - as of 13 February 2018 - in the preparatory stage of construction, with prefabricated elements manufactured and in storage.
Fig. 5. Visualization of the interior
4. Conclusion
As a conclusion it is the authors’ opinion that an inclusive, community driven design method is a valuable tool for projects in multicultural settings, introducing collective values in place of individual design preferences, as exemplified in the presented project.
The contributions of participants resulted in a plan that is unencumbered by individual notions and religious symbols yet effectively presents itself as a sacred space.
Open Access statement
This is an open-access article distributed under the terms of the Creative Commons Attribution-NonCommercial 4.0 International License
(https://creativecommons.org/licenses/by-nc/4.0/), which permits unrestricted use, distribution, and reproduction in any medium for non-commercial purposes, provided the original author and source are credited, a link to the CC License is provided, and changes - if any - are indicated.
References
[1] Tóth P. P. Immigration to Hungary - Minority research books, (in Hungarian) Lucidus Kiadó, Budapest, 2006.
[2] Aravena A. Reporting from the front-statement by the curator of the 15th International Architecture Exhibition, la Biennale di Venezia, https://universes.art/en/venice- biennale/2016-architecture/curatorial-statement/, (last visited 31 December 2017),
[3] Schmitt M. T., Davies K., Hung M., Wright S. C. Identity moderates the effects of Christmas display on mood, self-esteem and inclusion, Journal of Experimental Social Psychology, Vol. 54, 2010, pp. 1017‒1022.
[4] Crompton A. The architecture of multifaith spaces, The Journal of Architecture, Vol. 18, No. 4, 2013, pp.474‒496.
[5] Wilkinson T. Typology: Multifaith, Architectural Review, Vol. 239, No. 1430, 2016, pp. 475‒496.
[6] Portschy Sz. Design partnerships between Community-Engaged Architecture and Academic Education Programs, Pollack Periodica, Vol. 10, No. 1, 2015, pp. 173‒180.
[7] Molnár T. Temporary City, Pollack Periodica, Vol. 5, No. 3, 2010, pp. 27‒33.
[8] Igarashi T. Spiritual Heights, Architectural Review, Vol. 238, No. 1426, 2015, pp. 30‒41.
[9] Final report for the competition ‘Young Architects’ generation, Hungarian Association of Architects, (in Hungarian) http://fff2017.meszorg.hu/2017/12/08/zarojelentes/ (last visited 31 December 2017).



