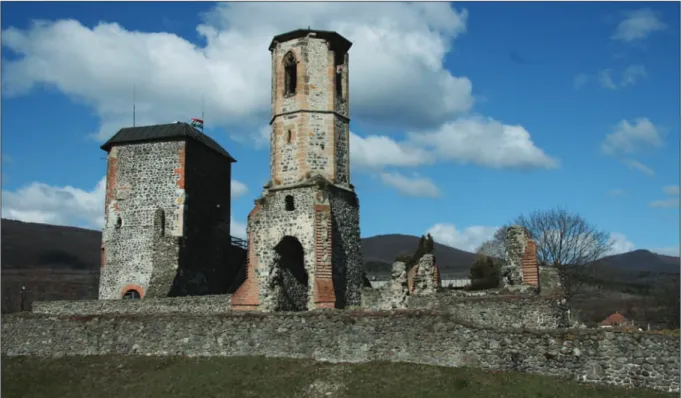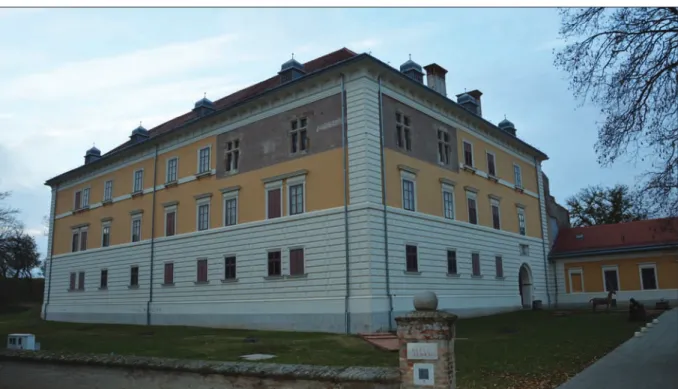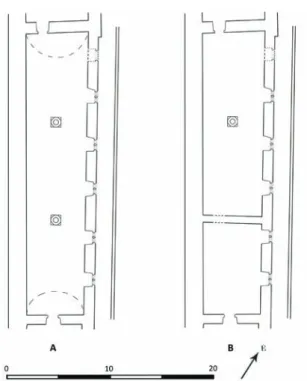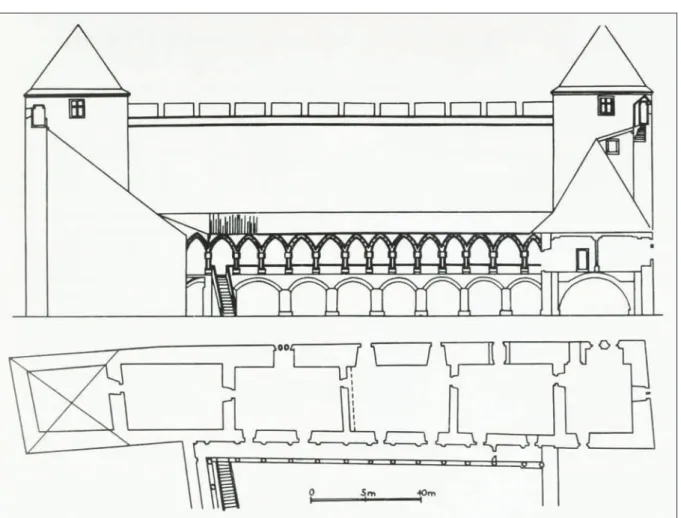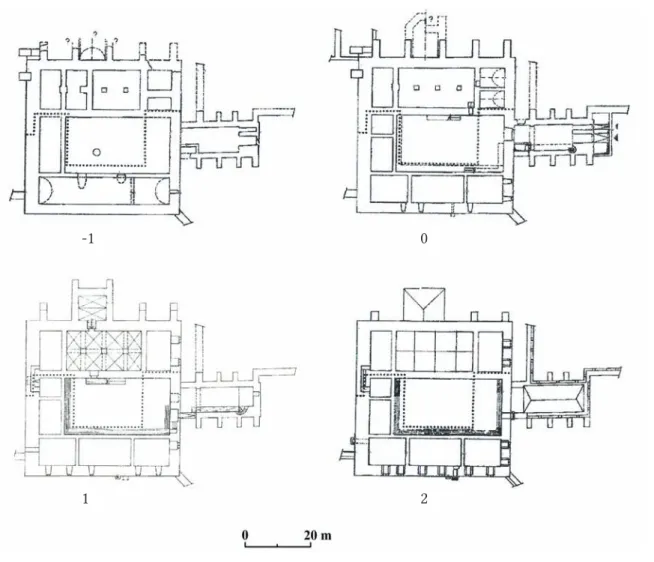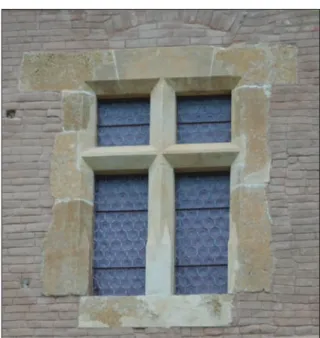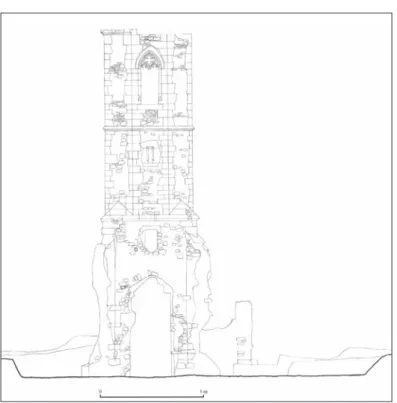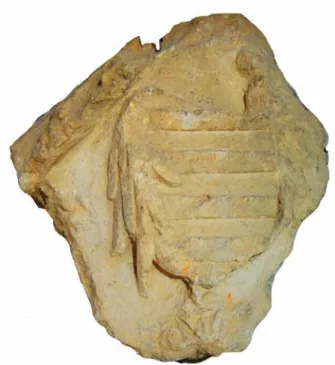Ser. 3. No. 7. 2019 |
DISSERT A TIONES ARCHAEOLO GICAE
Arch Diss 2019 3.7
D IS S E R T A T IO N E S A R C H A E O L O G IC A E
Dissertationes Archaeologicae
ex Instituto Archaeologico
Universitatis de Rolando Eötvös nominatae Ser. 3. No. 7.
Budapest 2019
Universitatis de Rolando Eötvös nominatae Ser. 3. No. 7.
Editor-in-chief:
Dávid Bartus Editorial board:
László BartosieWicz László Borhy Zoltán CzaJlik
István Feld Gábor Kalla
Pál Raczky Miklós Szabó Tivadar Vida
Technical editor:
Gábor Váczi Proofreading:
Szilvia Bartus-SzÖllŐsi ZsóFia Kondé
Aviable online at htt p://dissarch.elte.hu Contact: dissarch@btk.elte.hu
© ELTE Eötvös Loránd University, Institute of Archaeological Sciences Layout and cover design: Gábor Váczi
Budapest 2019
Contents
Articles
János Gábor Tarbay 5
The Casting Mould and the Wetland Find – New Data on the Late Bronze Age Peschiera Daggers
Máté Mervel 21
Late Bronze Age stamp-seals with negative impressions of seeds from Eastern Hungary
János Gábor Tarbay 29
Melted Swords and Broken Metal Vessels – A Late Bronze Age Assemblage from Tatabánya-Bánhida and the Selection of Melted Bronzes
Ágnes Schneider 101
Multivariate Statistical Analysis of Archaeological Contexts: the case study of the Early La Tène Cemetery of Szentlőrinc, Hungary
Csilla Sáró – Gábor Lassányi 151
Bow-tie shaped fibulae from the cemetery of Budapest/Aquincum-Graphisoft Park
Dávid Bartus 177
Roman bronze gladiators – A new figurine of a murmillo from Brigetio
Kata Dévai 187
Re-Used Glass Fragments from Intercisa
Bence Simon 205
Rural Society, Agriculture and Settlement Territory in the Roman, Medieval and Modern Period Pilis Landscape
Rita Rakonczay 231
„Habaner“ Ofenkacheln auf der Burg Čabraď
Field Report
Bence Simon – Anita Benes – Szilvia Joháczi – Ferenc Barna 273 New excavation of the Roman Age settlement at Budapest dist. XVII, Péceli út (15127) site
Kata Szilágyi 281 Die Silexproduktion im Kontext der Südosttransdanubischen Gruppe
der spätneolithischen Lengyel-Kultur
Norbert Faragó 301
Complex, household-based analysis of the stone tools of Polgár-Csőszhalom
János Gábor Tarbay 331
Type Gyermely Hoards and Their Dating – A Supplemented Thesis Abstract
Zoltán Havas 345
The brick architecture of the governor’s palace in Aquincum
Szabina Merva 353
‘…circa Danubium…’ from the Late Avar Age until the Early Árpádian Age – 8th–11th-Century Settlements in the Region of the Central Part of the Hungarian Little Plain and the Danube Bend
Szabolcs Balázs Nagy 375
Noble Residences in the 15th century Hungarian Kingdom – The Castles of Várpalota, Újlak and Kisnána in the Light of Architectural Prestige Representation
Ágnes Kolláth 397
Tipology and Chronology of the early modern pottery in Buda
DissArch Ser. 3. No. 7. (2019) 375–396. DOI: 10.17204/dissarch.2019.375
Noble Residences in the 15
thcentury Hungarian Kingdom
The Castles of Várpalota, Újlak and Kisnána in the Light of Architectural Prestige Representation
Szabolcs Balázs Nagy
Institute of Archaeological Sciences ELTE Eötvös Loránd University
n.szabolcsbalazs@gmail.com
Abstract
Abstract of PhD thesis submitted in 2019 to the Archaeology Doctoral Programme, Doctoral School of History, Eötvös Loránd University, Budapest under the supervision of István Feld.
Aims, methods and structure
In the 15th century Hungarian Kingdom it appears as a general trend that the significance of some old hilltop fortresses started to decline and the aristocracy began to turn their for- mer manor houses into spectacular and comfortable castles. These residences were built in the centre of settlements, often next to a (parish) church. They functioned as the actual seat of the family and represented high architectural standards adequate for displaying power and wealth. The dissertation aims to analyse this distinct group of noble castles and manor houses in the 15th century Hungarian Kingdom. So far, only a minority of these noble dwell- ings have been investigated by thorough archaeological or art historical research. Significant excavations have been executed in the castles of Várpalota (Fig. 1) and Kisnána (Fig. 2) and also the main results have been published therefore from the 1970s and 1980s both became well-known sites often referred to in scholarly literature as well as books for a broader au- dience.1 However, a detailed publication of the results has not been carried out and also the abundant information preserved in the excavation records remained unknown and hidden in the archives. Thus, although their importance has been recognized quite long ago, only a rather vague and problematic building history of the above-mentioned castles was available.
Recently, well after the first publications, new investigations (partly attended or led by the author) were initiated at both sites. As for the extent of the unearthed surfaces, these excava- tions were considerably smaller than the above-mentioned ones, however, significant details came to light.2 A thorough re-evaluation of the former, unexploited observations and a solid confrontation of the old and new results asked for a narrow analysis of the building periods and phases of the two castles. These sources of the analysis were largely supplemented by the carved stone fragments of the residences which preserved valuable data concerning ruined structures and certain building periods.
1 For instance, see Koppány 1974, 288–289; Fügedi 1974, 153; Marosi 1990, 106–107 or Buzás – Kovács 2014, 79–85.
2 Excavations at Várpalota in 2016 have been conducted by the author; investigations at Kisnána in 2010–2011 were led by István Feld and Gergely Buzás. On the results of the latter see Nagy 2011b and Buzás 2012b.
Beside Várpalota and Kisnána, the residence of Újlak (present day Ilok, Croatia) was also chosen for a detailed analysis (Fig. 3). The castles of Várpalota and Újlak were erected approx- imately in the same period and certainly by the same owner, Nicholas Újlaki. The historical connections and the apparent architectural resemblance of the two sites made it clear that their interpretation should not be artificially separated and that their similarities and differ- ences might reveal important features regarding the aims and claims of their builder. The recent large-scale, thorough archaeological research of Újlak yielded abundant new data of its medieval period. Thus having reviewed the excavation records I was able to outline a detailed building history also of this previously less known, highly significant aristocratic residence.3
3 Nagy 2018.
Fig. 1. Southwestern view of present day Várpalota Castle.
Fig. 2. Southeastern view of the ruins of Kisnána Castle.
377 Noble Residences in the 15th century Hungarian Kingdom
Accordingly, perhaps the most important part (Case studies) of the dissertation contains pri- marily the revision of the building history of the three residences. I also summarised the research history (both historical and archaeological) and resumed the historical background of the construction works of all three castles. Analysing the building history I tried to clearly discern the recognizable building periods and phases. In the course of their dating my goal was to review the arising pro and contra arguments, as well as to indicate the distinct levels of probability and to complement the often one-sidedly written evidence-based datings with archaeological or art historical arguments. I also examined quite thoroughly the 14th century antecedents of the buildings, in order to separate clearly the positively 15th century details and to facilitate the recognition of the main tendencies of the change.
The second chapter (Case studies) also consists of the descriptions of four further residences built similarly at well accessible sites: the manor houses of Tar4 and Pomáz5, the castle of Ónod6 and the episcopal castle of Szászvár.7 These dwellings are discussed along the same criteria, however much more briefly compared to Várpalota, Újlak or Kisnána. Their selection is motivated principally by the special logic of the dissertation, namely, among others, their historical-archaeological connections to the three monuments as well as a higher level of in- vestigations carried out at the residences. I gave a summary of their building history review- ing the available secondary literature with a critical approach.
The third chapter of the dissertation (Interpretation) examines the questions of architectural prestige representation – that is, the architectural visualization of the builder’s power, wealth or social status – based on the presented 15th century periods of the selected residences.
4 The most relevant publication is: Cabello 1993.
5 The most relevant publications are: Virágos 2004; Virágos 2006.
6 The most relevant publications are: Détshy 1975; Révész 1992; Tomka 2000; Tomka 2018.
7 The most relevant publications are: Gerő 1999; Buzás 2013; Buzás 2017.
Fig. 3. Southeastern view of present day Újlak Castle.
Recently also the Hungarian scholarship has provided remarkable results regarding the is- sue of architectural prestige representation in the Middle Ages, which clearly demonstrated the perspectives of new, well-aimed research in this special field. The castles of Várpalota and Újlak appear as specific architectural imprints of the great ambitions and power claims of their builder, Nicholas Újlaki. This well-known historical background8 makes them an excellent target for analysing the questions of prestige representation. The castle of Kisnána calls for an inquiry into the social aspects of the architecture of noble residences. The own- ers of Kisnána, the Nánai Kompolt family also belonged to the aristocracy, however, to an inferior stratum, therefore a remarkable difference regarding power and wealth is apparent between the Újlaki and the Nánai Kompolt barons. Beside discussing general issues of pres- tige representation I also analysed a few significant spaces and structures of the residences from the same viewpoint. Finally, in the last short chapter (Conclusions) I made an attempt to determine the place of the examined monuments in the long term processes and changes of aristocratic residence architecture of the late medieval Hungarian Kingdom.
Várpalota Castle in the 15
thcentury
9Although the early history of the noble dwelling is rather ambiguous, the main building phases during the reign of Sigismund of Luxembourg (1387–1437) can be outlined (Fig. 4).
The most significant unit of the residence must have been the southeastern storeyed palace – after which the settlement gained its medieval name (“Palota” being the equivalent of pal- ace, Latin palatium). The gound floor entrance opened to a great hall occupying the south- ern half of the building, richly decorated by wall paintings depicting characteristic scenes of elite culture: juveniles dressed in precious fashionable costumes, a man fighting a beast (probably while hunting) and further largely devastated scenes (Fig. 5). Through the great hall a northern narrow door opened to a chamber emphasized by an ornamental group of windows on the western main façade of the palace (Fig. 6). The third, northernmost chamber was accessible only through this latter one. The palace of 9×29 m had a storey pulled down in later building periods. Only a few metres north of the palace a chapel had been erected perhaps before the noble dwelling developed next to it. Later, but still in the Sigismund pe- riod the modest chapel with a ribbed vault sanctuary and sacristy was incorporated in the residence by a storeyed annex built to its northern side. The residence perhaps also had a northern range (the ground floor of the subsequent castle’s northern palace), although its dating is still problematic. This questionable northern range, the chapel and its annex, the palace and a narrow southern ancillary building could have surrounded an almost rectan- gular courtyard from three sides. The fourth, western side was probably empty or occupied by unknown ancillary buildings of wooden structure. The residence was encircled by a thin (0.6–0.7 m) curtain wall and strengthened probably also by a moat from the outside. A pre- viously presumed northeastern rectangular tower is definitely false, however, the dating of a recently excavated small round tower at the southeastern corner is unsure.
8 See Kubinyi 1973; Kubinyi 1991, 214; Horváth 2002, 29–30; Fedeles 2011, 385, 411.
9 The most relevant publications on building history are: Gergelyffy 1967; Gergelyffy 1970; Várnai 1970;
Gergelyffy 1978; László 1992; László 2006. A range of important data derive from some further minor publications and temporarily unpublished new results of the author.
379 Noble Residences in the 15th century Hungarian Kingdom
The architectural character of the residence profoundly changed after the death of King Sigis- mund (1387–1437) in the 1440s. As the residence was turned into a castle by Nicholas Újlaki until 1445–1446, the defensive character was emphasized by high crenellated castle walls, six-storeyed rectangular corner towers, a castle gate with portcullis and a probably contem- poraneous gate house with a drawbridge (Fig. 7). Beside the military character the most ap- parent feature of the new building concept was a more regularised arrangement of accom- modation, resulting in a clear courtyard plan typical for some Hungarian royal and baronial residences of the period. A few details that would have corrupted the regularity of the layout (the southern end of the early palace, the southern ancillary building and the curtain wall) were excluded from the square block of the castle but still kept as surrounding a narrow outer ward. The prestigious range of the residence was moved from the southeastern to the western side where a new palace was erected with an elongated aisled great hall on its first floor (Figs 8–9). From the courtyard the hall was also enhanced by symmetrical fenestration and an ar- Fig. 4. Draft ground plan of Várpalota Castle. 1 – first half of the 15th century, 2 – around 1445, 3 – second half of the 15th century (Buildings of uncertain dating are highlighted in light colours. Yellow colour refers to especially questionable details.), a – chapel, b – early palace, c – eastern annexes, d – early southern ancillary buildings, e – northern palace, f – curtain wall, g – south eastern round tower, h – western palace, i – corner towers, j – gate house, k – southern palace.
Fig. 5. Detail of a wall painting of the
great hall (Várpalota Castle). Fig. 6. Western façade of the palace (Várpalota Castle).
1 2 3
cade corridor along the side of the western range (Fig. 10). According to identical in situ door frames, also the second floor over the great hall could have been finished in the 1440s. The northern range of this period was also a storeyed (perhaps similarly three-storeyed) palace presumably consisting significant halls and chambers on its floors.
A later building period in the second half of the 15th century did not alter essentially the overall plan of the castle, however, the image of the courtyard changed spectacularly and presum- ably also the total built-up area increased sig- nificantly. New elements of the residence could have been a southern range (with its almost double width compared to the mid-15th centu- ry palace wings) and an ornamental first floor corridor running around three or four sides of the courtyard (Figs 11–12). Technically, the cor- ridor (supported by strong ground floor pillars) provided direct access to the first floor halls and chambers of the western, northern and south- ern range through courtyard stairway(s). From an aesthetic viewpont, the southern range and the new corridor constructed from elaborate stone carvings afforded the courtyard a more regularised and lavish appearance (Fig. 13). At the present state of knowledge, enlargements or modifications of military character did not occur until the beginning of the 16th century.
The residence at Újlak in the 15
thcentury
10The main residence of the Újlaki family was erected on the western edge of the medieval upper town of Újlak, close to the steep slope of an elongated oval castle hill which rose on the right bank of the Danube (Fig. 14). During the construction of a brand new aristocratic dwell- ing presumably in the middle or third quarter of the 15th century, it seems that no existing fea- tures directly constrained the possible layout, although it had to be adjusted to the already settled fabric of the town (Fig. 15). Consequent- ly, the three-storeyed block of the residence was
10 The most relevant publications on building history are: Horvat 2002; Tomičić 2003; Tomičić 2004; Tomičić 2005; Tomičić 2006; Tomičić 2007; Tomičić 2008; Tomičić 2009; Horvat 2009; Tomičić 2011; Nagy 2018.
Fig. 7. Gate of the southern gate house with traces of the draw bridge (Várpalota Castle).
Fig. 8. In situ stone pillar in the longitudinal axis of the western great hall at Várpalota Castle (Photo of A. Gergelyffy from 1976, Hungarian Museum of Architecture and Monument Protec- tion Documentation Centre, Photo Repository).
381 Noble Residences in the 15th century Hungarian Kingdom
built upon an almost precisely square regular plan (Fig. 16). The gate house in the axis of the eastern façade was oriented toward the centre of the medieval town. All architectural units of the residence were ranged around a rectangular paved central courtyard. The northern palace (with its outer façade facing the Danube flowing below) contained a large, aisled great hall, while the most important suites of accommodation were probably placed on the first and second floors of the southern range. Characteristic fea- tures of the halls and chambers could have been the paned windows with simple stone frames, some of which remained in situ and bear witness to especially great dimensions (Fig. 17), some others which were unearthed preserve traces of red paint and glass fragments. The interiors were embellished by colourful wall paintings as well as prestigious tile stoves.
Kisnána Castle in the 15
thcentury
11The topography of the 14th century noble dwelling of the Nánai Kompolt family at Kisnána is rather typical for the period (Fig. 18). The manor house was built on a slightly rising hill in the centre of the settlement, adjacent to a parish church still in use although already two centuries old. According to large scale excavations, the residence consisted of a single stone built palace of 10×25 m – and perhaps further unidentified ancillary timber buildings. The first floor of the palace was probably built of Fachwerk structure and was heated by a special hot-air heating system characteristic only of elite residences.
11 The most relevant publications on building history are: Pamer 1970; Szabó 1972; Virágos 2006; Nagy 2011a;
Buzás 2012a. A range of important data derive from some further minor publications and temporarily un- published new results of the author.
Fig. 9. Two possible versions for the ground plan of the western great hall (Várpalota Castle).
Fig. 10. In situ and reconstructed details of the courtyard façade of the great hall at Várpalota Castle.
Fragments of the regular fenestration are highlighted in blue, details of a later vaulting in green.
(Reconstruction plan of K. Sándy from 1976, Hungarian Museum of Architecture and Monument Protection Documentation Centre, Plan Repository).
Fig. 11. Hypothetical reconstruction of the courtyard corridor of the western palace at Várpalota Castle by D. Várnai (Gergelyffy 1978, 111).
Fig. 12. Reconstruction of the corridor’s cross sec- tion, based on in situ details and known fragments
(Várpalota Castle). Fig. 13. Fragment of a capital from the corridor (Várpalota Castle).
383 Noble Residences in the 15th century Hungarian Kingdom
Fig. 14. Depiction of the northern view of Újlak from 1697. The residence is indicated with an arrow (After Karač – Braun 2000, 26).
Fig. 15. Ground plan of Újlak from 1698. 1 – the Újlaki residence, 2 – Franciscan church,
3 – parish church 4 – Augustinian church (After Tomičić 2003, 133).
Fig. 16. Hypothetical reconstruction of the residence at Újlak from the basement level to the second floor by Z. Horvat. (After Horvat 2009, 44–45).
-1 0
1 2
Extensive new building works in the first half of the 15th century spectacularly altered the noble dwelling. The first step was probably a thorough refurbishment and enlargement of the old church in the first third of the centu- ry, followed by almost continuous construc- tion works until the 1440s. After the Gothic transformation of the church (Fig. 19) a new storeyed palace was erected on the northern edge of the small hill (Fig. 20). Both the church (used henceforward as the funeral chapel of the noble family) and the new palace appar- ently testify strong lordly expression and so- cial display, evidenced by preserved stone carvings: a tombstone, vaultings, window and door frames etc. (Figs 21–22). Beside prestige representation, a military demand also seems to have become urgent: shortly after the erec-
tion of the palace a defensive line structured of wood and earth was built which encircled the whole building complex, including both the former palace and the church.
Fig. 17. One of the great paned windows of the second floor at Újlak.
Fig. 18. Draft ground plan of Kisnána Castle. 1 – first half of the 15th century, 2 – mid-15th century (Buildings of uncertain dating are highlighted in light colours. Yellow colour refers to especially questionable and perhaps later medieval details), a – church, b – early (14th century) palace, c – northern palace, d – defensive line structured of wood and earth, e – mural tower (outer gate house), f – mural tower (inner gate house), g – eastern palace, h – southwestern range, i – well, j – courtyard, k – outer ward.
385 Noble Residences in the 15th century Hungarian Kingdom
Several clues bear witness to the fact that the large scale enlargements of the 1440s – carried out shortly after the constructions described above – realized a brand new building con- cept. The residence was first men- tioned as a castrum, that is, a lately built castle of John Nánai Kompolt in 1445, later again as Castrum Nana in 1468. These data most probably refer to the new building complex surrounded by stone built curtain wall(s) with mural tower(s) partly preserved, partly unearthed at the site (Figs 23–24). The construction works of the 1440s correlate with the internal wars after the death of King Sigismund (1387–1437) and especially during the reign of King Wladislas I (1440–1444). The castle wall and the tower(s) clearly testi- fy a higher demand of defensibility but further details also evidence the intent to create a residence spacious and lavish enough for a prestigious baronial household. In accordance with the contemporaneous architectural trends, the new ranges of palaces and ancillary buildings were built around a paved central courtyard. A masterpiece relief depicting a lion and the coat of arms of John Nánai Kom- polt and his wife perhaps marks a termination of this significant building period (Fig. 25). The hypothetical interpretation of its fragmented inscription reveals the abbreviation of the year 1448. Either by this time or the following years or decades an outer castle wall was also erected surrounding a narrow outer ward. In the absence of clear archaeological data a more precise dating of this outer defensive line and a surrounding moat is still rather ambiguous between the 1440s and the second half of the 15th century.
Fig. 19. Southern façade of the Gothic church tower at Kisnána (Survey of F. Erdey from 1962. Hungarian Muse- um of Architecture and Monument Protection Documen- tation Centre, Plan Repository.).
Fig. 20. Interpreted south-east cross section of the cellars and ground floor of the northern palace at Kisnána. Various colours highlight the preserved medieval details: doors, windows, vaultings, niches etc. (After the photogrammetric survey of I. Győrfi and J. Vajda).
On the whole, the overall plan of the castle did not change significantly after the middle of the 15th century. However, an important refurbishment is evidenced around the turn of the 16th century by late Gothic door frames of the northern and perhaps of the eastern palaces, found in a huge debris layer. Presumably also the still standing upper floors of the internal mural tower (serving as a gate house to the courtyard) were erected in this period, although its dating is heavily debated. The main façade of the tower was decorated by an elaborate relief of the Nánai Kompolt coat of arms high above the gate, spectacularly representing the illus- trious lineage and power of the owners (Fig. 26). The dating of an ornamental Gothic vaulting of the northern great hall is also problematic, whether it was constructed in the middle or at the turn of the 15th century (Fig. 27). However, the late Gothic refurbishment of the palace(s) and presumably of the mural tower clearly testifies a need for adjusting the residence and its distinguished units to the latest style.
General issues of architectural prestige representation
Considering a confusing diversity in the secondary literature, I felt necessary to briefly out- line some general characteristics and the possible interpretations of architectural prestige representation. Thereafter I dealt with a popular issue of castellology, that is, the correlations between defensive features, military aspects and prestige representation (Fig. 28). All three residences were fortified or erected in the middle of the 15th century when the contemporary circumstances (Várpalota and Kisnána: civil war in the 1440s, Újlak: Ottoman threat at the southern border of the Kingdom) would explain their military character. However, their ac- tual military significance was questioned in Hungarian castle research. Recently it is already almost a scholarly commonplace that the military character of castles is closely connected, practicably inseparate from the noble mentality and ideology: emphasising defensive features Fig. 21. Reconstruction of a window frame
from the northern palace at Kisnána.
Fig. 22. Carving with coat of arms, perhaps from an ornamental window of the northern palace at Kisnána.
387 Noble Residences in the 15th century Hungarian Kingdom
Fig. 23. Survey of the southern (1), eastern (2), northern (3) and western (4) façades of the inner mu- ral tower (gate house) at Kisnána before the reconstructions of the 1960s (Survey of F. Erdey. Hun- garian Museum of Architecture and Monument Protection Documentation Centre, Plan Repository).
1 2
3 4
was a highly obvious architectural display of noble status and power.12 This phenomenon is well attested also by a few peculiar architectural details of the examined residences. However, the actual defensive significance of castles has – in my opinion – become undervalued in cur- rent research while symbolic aspects are perhaps overestimated. My argumentation is based on an overview of the defensive features of the examined castles and especially on the rele- vant details of a few contemporaneous military campaigns and sieges.13 I stressed the diverse degrees of minor local, major territorial or even transfrontier conflicts and, as a consequence, the significance of the different levels of defensive needs and defensibility. I also called in question a few general ideas concerning the defensive values of lowland castles and military aspects of some architectural details.
Beside the military character of the castles, the issue of architectural imitation and fashion was similarly relevant to analysis. Várpalota and Újlak are important monuments of a special group of residences characterized by symmetrical organization of ground plan and enclosed internal courtyards. Although the origins and foreign models of these castles have long been
12 Marosi 1984, 531–533; Marosi 1992, 42; Virágos 2006, 89–91.
13 See the military campaign of the Rozgonyi family in 1442–1443 (Pálosfalvi 2003, 917–920) or the royal military campaign against Lawrence Újlaki and his allies in 1494–1495 (Fedeles 2012).
Fig. 24. Southern view of the reconstructed tower at Kisnána (Photo of M. Mordovin from 2010).
Fig. 25. Reconstructed relief with the coats of arms of John Nánai Kompolt and his wife.
Fig. 26. Relief from the southern façade of the inner mural tower at Kisnána.
389 Noble Residences in the 15th century Hungarian Kingdom
debated, their spread at the aristocrat- ic level is generally explained by the imitation of the royal court’s architec- ture.14 However, entering into details this group of residences is highly diver- sified and can hardly be characterized by unified criteria. Therefore I made an attempt to separate the features closely connected to courtly culture from those indicating impact of a more general ar- chitectural fashion. Thus the enclosed internal courtyards (bounded by pal- ace wings and castle walls) as well as a lower level of regularity of ground plan arrangement – criteria that prevail also the castle of Kisnána – seem to be wide- spread popular features of contempora- neous noble residences. However, the owner of Várpalota, Nicholas Újlaki did not content himself with the same characteristics of castle architecture but followed a model resembling royal architecture much more. It seems that he absolutely insisted on the square form, even at the cost of the exclusion of the southern end of the previous building complex which thereafter stood outside of the castle wall, and the courtyard being disproportionately large compared to the total area of the palace wings.15
14 Holl 1984; Marosi 1984, 520; Buzás 2001; Feld 2006.
15 Nagy 2017, 3–5.
Fig. 27. Hypothetical reconstruction of the vaulting of the great hall at the northern palace of Kisnána (After Szőke 2012, 7).
Fig. 28. Crenellated mural tower of the northern wall of Újlak uppertown (The battlement did not preserve its original medieval form.).
Some of the spectacular and expensive residence building operations of the social elite took place on sites which were clearly rarely visited and secondary for their owners. This seem- ingly controversial phenomenon has been convincingly interpreted in current research as a direct sign of building intentions influenced by prestige representation.16 The significant enlargement and modification works at Várpalota in the second half of the 15th century might be explained (at least partly) by similar intentions, since written evidence suggests that the significance of the castle gradually and strongly declined from the 1450s and its role was tak- en over by Újlak.17 The late 15th – early 16th century construction work at the manor house of Tar (evidenced by tiny fragments of an ornate stove, hearth and window frame) was perhaps also influenced by a similar purpose, considering that the previously primary residence by this time became a secondary estate centre (Fig. 29).18
Specific spaces and architectural details affected by prestige representation
A range of architectural details of medieval castles and residences could have displayed power and social status in various forms, most probably far more than can be recognized by mod- ern research. In the dissertation I tried to highlight those that seemed to be most relevant with regard to the examined residences. One of these details was the problem of great halls – spaces that are evidently closely connected to prestige representation. Although several of their characteristics are uncertain in the case of the residences in question, a few details which can be verified to a higher level of probability (dimensions, pillars in the longitudinal axis, fenestration etc.) suggest significant differences between differing strata of the aristoc- racy. Further prevalent features of the contemporaneous residences are the already mentioned
16 Lupescu 2006; Lupescu 2010, 872–873.
17 Kubinyi 1973, 9–10; Kubinyi 1999, 214–215; Horváth 2002, 29–30; Fedeles 2012, 95.
18 Cabello 1993, 111–118.
Fig. 29. Hypothetical reconstruction of the manor house at Tar by G. Máthé (After Cabello 1993, Fig. 176)
391 Noble Residences in the 15th century Hungarian Kingdom
enclosed internal courtyards and the courtyard corridors running in front of the palace wings.
These ornate, carefully organized courtyards became an important architectural motif in the 15th century.19 They often provided a more regular, symmetrical appearance than the exterior façade divided up by fenestration and protruding oriels placed rather haphazardly (Fig. 30).
The courtyard corridors might have had an important role in creating this sufficiently unified internal appearance, as presumable in the case of Várpalota. Furthermore, these structures also enabled a higher level of separation between the upstairs (often more prestigious) chambers and halls on the one hand and the ground floor (often ancillary) spaces on the other. Obviously, they also disassociated single premises on the same floor since all rooms that had entrances from the corridor could have been accessed without passing across other rooms and chambers. Thus they also made way for the subsequent more powerful appearance of privacy and personal spaces.20
Compared to great halls and courtyards, usually much more data is available concerning minor architectural details such as carved stone fragments with often unknown provenance.
However, it is a fundamental methodological question how these details can be interpreted as regards to the level and character of prestige representation of the residence, how does the ornateness of elements of vaultings or fenestrations reflect the significance or refinement of the partly ruined entire building. For example, preserved stone carvings of the mid-15th century Várpalota and Újlak are characterized by a certain simplicity and severeness, which seems to be surprising compared to dimensions and significance of both construction projects (Fig. 31). Although for a well established statement a much wider research would be needed, based on the examples presented in the dissertation it seems that a more intense ornateness of these details probably came forward only from the second half or last third of the cen- tury among noble residences (Fig. 32). Anyway, in the 15th century ground plan arrangement,
19 Marosi 1992, 42–43.
20 On the gradually increasing need for privacy in both royal and baronial castles see, for instance, Keevill 2000, 27, 13–114, 160; Liddiard 2012, 58–61.
Fig. 30. Hypothetical reconstruction of the courtyard of Ozora Castle by T. Koppány (After Feld 2003, 10).
entire palace wings or greater structures provide a far more solid base for analysing the levels and character of prestige representation than single stone carvings or a range of dislocated architectural fragments.
The accentuated appearance of heraldic motifs (which is a general feature of aristocratic ar- chitecture of the period) usually also belongs to the minor details preserved on stone carvings and other fragments (Fig. 33). The intense of their presence is highly varied between the resi- dences, however, it is still a question whether this phenomena reflects the medieval period or is caused only by the differing preservation of diverse carriers (for example, stone and other carvings, wall paintings, textiles etc.). Similarly to carvings and wall paintings, the issue of chapels also emphasizes the limits of our knowledge. Although they often had a significant role in aristocratic architectural prestige representation (just as great halls for example), their details are hardly known in the case of the examined castles.
Summary
Residences built between the late 14th and mid-15th century at easily accessible sites with a regular ground plan organization and with definite claims of comfort, prestige representation and military character represent a special group of medieval architecture in the Carpathian Basin. Naturally, this group had a series of members beside those thoroughly examined in the dissertation, for example the castles of Ozora, Nagykanizsa, Kismarton (present day Ei- senstadt, Austria), Gyula, and so on. In my opinion, these residences appear not exactly as a new type of noble dwellings but rather as a combination of two former types, fusing the defensive and representative role of castles on the one hand and the comfort and easy acces- sibility of manor houses on the other. Written evidence confirms that manor houses built in settlements lying under the castle hills had been already resided from the 13th through the 15th Fig. 31. Capital of the pillar standing in the
longitudinal axis of the western great hall at Várpalota Castle.
Fig. 32. Reconstruction of a window frame from Várpalota Castle, presumably from the third quarter of the 15th century.
393 Noble Residences in the 15th century Hungarian Kingdom
century.21 Therefore erecting this kind of new residence does not necessarily mean that the nobles moved down from the hilltop castles,22 but rather that they reshaped a dwelling type popular since a long time ago in a way that the buildings gained military character and be- came adequate to display the power and social status of the owner.
Various reasons could have promoted the popularity of this special type of residence, out of which most probably only a few can be determined properly by modern research. Beside the intention of imitating royal architecture, the changing military role of castles probably also had a substantial impact. The gradual spread of fire arms, the rising significance of infantry and open battles in the 15th century have slowly faded out the strategic advantage of former hilltop castles in the long term. At the same time the diffusing claims of privacy as well as the growing number of (private) apartments and suites of accomodation required a new kind of space man- agement and additional palace wings. Residences built on the lowland at easily accessible sites could better fulfill these demands and were more suitable for the popular (perhaps also more practical) regural ground plan arrangement. Changing war strategics, new living standards and architectural fashions all seem to be factors of a long-term process which gradually led to the appearance and general spread of early modern mansions and castles. Thus the residences examined in the dissertation might be considered the special forerunners of these subsequent building types, even if the process of transition was not a straight-lined direct change.
21 Simon 1988, 115–116; Feld 2014, 362–365.
22 As suggested by Kubinyi 1991, 219.
Fig. 33. Heraldic motifs on carvings (perhaps corbels supporting the ceiling of a hall) from Kisnána Castle. Drawing of one with a plain heraldic shield, photo of an other with a herald holding a shield of the same dimension.
References
Buzás G. 2001: Szabályos alaprajzú paloták mint az uralkodói hatalom jelképei a XIV–XV. században.
A Hadtörténeti Múzeum Értesítője 4, 53–57.
Buzás G. 2012a: A kisnánai vár története. Archaeologia – Altum Castrum Online, 1–54.
Buzás G. 2012b: Jelentés a kisnánai vár 2010-es megelőző feltárásának második üteméről. Archaeolo- gia – Altum Castrum Online, 1–9.
Buzás G. 2013: Előzetes jelentés a szászvári vár 2013-as ásatásáról. Archaeologia – Altum Castrum Online, 1–17.
Buzás, G. 2017: A szászvári vár régészeti kutatása (Archaeological investigation on the Castle of Szász- vár). A Janus Pannonius Múzeum Évkönyve 54, 347–402.
Buzás G. – Kovács O. 2014: Középkori várak. Visegrád.
Cabello, J. 1993: A Tari család udvarháza. In: Cabello. J. (ed.): A tari Szent Mihály-templom és udvar- ház. Művészettörténeti Füzetek 22, 100–124.
Détshy, M. 1975: Az ónodi vár korai építkezései (Die frühe Bauperiode der Burg Ónod). A Herman Ottó Múzeum Évkönyve 13–14, 191–209.
Fedeles, T. 2011: Egy középkori főúri család vallásossága. Az Újlakiak példája (The religion of a Medi- eval aristocratic family. The example of the Újlaki). Századok 145/2, 377–418.
Fedeles, T. 2012: A király és a lázadó herceg. Az Újlaki Lőrinc és szövetségesei elleni királyi hadjárat (1494–1495) (The King and the Rebellious Prince: Royal Military Expedition Against Lőrinc Újlaki and his Allied Forces (1494–1495)) Szeged.
Feld I. 2003: Az ozorai várkastély története. Műemlékvédelem 47/1, 1–13.
Feld I. 2006: Uralkodói és főúri reprezentációs épületek az Anjou- és Zsigmond-kori Magyarországról.
Ami egy kiállítási katalógusból kimaradt. Castrum 3, 27–46.
Feld, I. 2014: A magánvárak építésének kezdetei a középkori Magyarországon a régészeti források tükrében I. (The beginnings of the construction of private castles in Medieval Hungary in the mirror of the archaeological evidence I). Századok 148/2, 351–386.
Fügedi, E. 1974: Uram, királyom… A XV. századi Magyarország hatalmasai. Budapest.
Gergelyffy, A. 1967: A várpalotai vár építési korszakai I. (Die architektonischen Perioden der Burg von Várpalota). Veszprém Megyei Múzeumok Közleményei 6, 259–278.
Gergelyffy, A. 1970: Palota és Castrum Palota (Palota und Castrum Palota). Magyar Műemlékvédelem 1967–68, 125–145.
Gergelyffy, A. 1978: A várpalotai vár építési korszakai III. (Bauperioden der Burg von Várpalota III.).
Veszprém Megyei Múzeumok Közleményei 13, 103-111.
Gerő, Gy. 1999: Siedlungsgeschichte und Baugeschichte der bischöflichen Burg zu Szászvár (Szászvár.
A püspöki vár településtörténete és építéstörténete). In: Szijártó, K. – G. Sándor, M. (Hrsg.):
Die Bischofsburg zu Pécs – Archäologie und Bauforschung (A pécsi püspökvár – Régészet és épület- kutatás). Budapest–München, 109–143.
Holl, I. 1984: Négysaroktornyos szabályos várak a középkorban (Regelmässige Kastelburgen mit vier Ecktürmer im Mittelalter). Archaeologiai Értesítő 111, 194–217.
Horvat, Z. 2002: Analiza srednjovjekovne faze gradnje dvorca Odescalchi, nekadašnjeg palasa Nikole Iločkog, kralja Bosne (Analyse der mittelalterlichen Bauphase des Schlosses Odescalchi in Ilok, des ehemaligen Palastes von N. Iločki, des Königes von Bosnien). Prilozi Instituta za arheologiju u Zagrebu 19, 195–212.
Horvat, Z. 2009: Stambeni prostori u burgovima 13.-15. stoljeća u kontinentalnoj Hrvatskoj (Residen- tial Spaces in Continental Croatian Castles in 13th-15th Century). Prostor 17, 32–51.
Horváth R. 2002: Várak és politika a középkori Veszprém megyében. PhD dissertation. Manuscript.
Debrecen.
395 Noble Residences in the 15th century Hungarian Kingdom
Karač, Z. – Braun, A. 2000: Analiza urbanističko-komunalnih i graditeljskih regula u srednjovjekov- nom statutu grada Iloka iz 1525 godine (Analysis of the Town Planning, Communal and Build- ing Rules in the Medieval Statute of the Town of Ilok from 1525). Prostor 8, 15–30.
Keevill, G. D. 2000: Medieval Palaces: An Archaeology. Cheltenham.
Koppány T. 1974: A castellumtól a kastélyig. A magyarországi kastélyépítés kezdetei. Művészettörténeti Értesítő 23, 285–299.
Kubinyi A. 1973: A kaposújvári uradalom és a Somogy megyei familiárisok szerepe Újlaki Miklós bir- tokpolitikájában (Adatok a XV. századi feudális nagybirtok hatalmi politikájához). In: Kanyar, J.
(ed.): Somogy megye múltjából. Levéltári évkönyv 4/4. Kaposvár, 3–44.
Kubinyi, A. 1991: Nagybirtok és főúri rezidencia Magyarországon a XV. század közepétől Mohácsig (Grossgrundbesitz und Magnatenresidenz in Ungarn von der Mitte des 15. Jahrhunderts bis 1526). A Tapolcai Városi Múzeum Közleményei 2, 211–228.
Kubinyi, A. 1999: Újlaki Miklós (1417 k.–1477). In: Rácz, Á. (ed.): Nagy képes millenniumi arcképcsar- nok: 100 portré a magyar történelemből. Budapest, 48–50.
László, Cs. 1992: Újabb kutatások a várpalotai várban. In: Cabello, J. (ed.): Castrum Bene 2/1990:
Várak a késő középkorban. Budapest, 183–192.
László, Cs. 2006: A várpalotai 14. századi „palota” (Der “Palast” des 14. Jahrhunderts von Várpalota).
In: Kovács, Gy. – Miklós, Zs. (eds): „Gondolják, látják az várnak nagy voltát…”. Tanulmányok a 80 éves Nováki Gyula tiszteletére. Budapest, 163–170.
Liddiard, R. 2012: Castles in Context: Power, Symbolism and Landscape, 1066–1500. Macclesfield.
Lupescu, R. 2006: The Castle as Symbol of Social Status. A Hungarian Case Study: Johannes Corvinus.
In: Krenn, M. – Krenn-Leeb, A. (eds): Castrum Bene 8: Burg und Funktion – Castle and Function.
Wien, 97–105.
Lupescu, R. 2010: Solymos vára a középkorban. In: Kollár T. (ed.): Építészet a középkori Dél-Magyar- országon. Budapest, 829–877.
Marosi, E. 1984: A reprezentáció kérdése a 14–15. századi magyar művészetben (The Problem of Rep- resentation in 14-15th Century Hungarian Art). Történelmi Szemle 27/4, 517–538.
Marosi, E. 1990: Burgen, Schlösser, Paläste Ungarns im Mittelalter. In: Prickler, H. (Hrsg.): Die Ritter.
Burgenländische Landesausstellung. Eisenstadt, 102–110.
Marosi, E. 1992: A 15. századi vár mint művészettörténeti probléma (Die Burg des 15. Jahrhunderts als ein kunsthistorisches Problem). In: Cabello, J. (ed.): Castrum Bene 2/1990: Várak a késő középkorban. Budapest, 40–54.
Nagy, Sz. B. 2011a: A Kompoltiak udvarháza a kisnánai várban (The late medieval manor house of Kisnána [Hungary]). In: Terei, Gy. – Kovács, Gy. – Domokos, Gy. – Miklós, Zs. – Mordovin, M.
(Szerk.): Várak nyomában. Tanulmányok a 60 éves Feld István tiszteletére. Budapest, 161–168.
Nagy, Sz. B. 2011b: Összefoglaló a kisnánai vár 2010. évi tavaszi-nyári ásatásairól (Report on archae- ological excavations at Kisnána Castle conducted in 2010 spring and summer). Castrum 14, 83–99.
Nagy, Sz. B. 2017: Fashionable Courts – Courtly Fashions. Representation in the Architecture of Late Medieval Hungarian Castle Courtyards. Hungarian Archaeology E-Journal. 2017 Spring, 1–10.
Nagy, Sz. B. 2018: Az újlaki várkastély a 15. században (The baronial residence at Ilok (Croatia) in the 15th century). Castrum 21, 53–101.
Pamer, N. 1970: A kisnánai vár feltárása. Magyar Műemlékvédelem 1967–68, 295–313.
Pálosfalvi, T. 2003: A Rozgonyiak és a polgárháború (1440–1444) (The Rozgonyi Family and the Civil War [1440–1444]). Századok 137/4, 897–928.
Révész, L. 1992: Az ónodi vár régészeti kutatása 1985–1989 (Die Burg von Ónod). In: Cabello, J. (ed.):
Castrum Bene 2/1990: Várak a késő középkorban. Budapest, 193–197.
Simon, Z. 1988: A várak szerepének változása a középkori Nógrád megyében (Die Veränderung der
Rolle der Burgen in dem mittelalterlichen Komitat Nógrád). A Nógrád Megyei Múzeumok Évkönyve 14, 103–131.
Szabó, J. Gy. 1972: Gótikus pártaövek a kisnánai vár temetőjéből (Spätmittelalterliche Prunkgürteln aus dem Burg-Friedhof von Kisnána). Agria – Az Egri Múzeum Évkönyve VIII–IX, 57–88.
Szőke, B. 2012: A kisnánai vár boltozatai. Archaeologia – Altum Castrum Online, 1–14.
Tomičić, Ž. 2003: Na tragu srednjovjekovnog dvora knezova Iločkih (Újlaki) (Auf den Spuren des mit- telalterlichen Palastes der Fürsten von Ilok [Újlaki]). Prilozi Instituta za arheologiju u Zagrebu 20, 131–150.
Tomičić, Ž. 2004: Regensburg – Budim – Ilok. Kasnosrednjovjekovni pećnjaci iz dvora knezova Iločkih dokaz sveza Iloka i Europe (Regensburg – Buda – Ilok. Spätmittelalterliche Ofenkacheln vom Hof der Fürsten von Ilok – Bestätigung der Beziehungen zwischen Ilok und Europa). Prilozi Instituta za arheologiju u Zagrebu 21, 143–176.
Tomičić, Ž. 2005: Ilok – Dvor knezova Iločkih. Rezultati istraživanja 2004 (Ilok – Castle of the Dukes of Ilok. 2004 Excavation Results). Annales Instituti Archaeologici 1, 9–13.
Tomičić, Ž. 2006: Ilok, dvor knezova Iločkih, rezultati istraživanja 2005 (Ilok, Castle of the Dukes of Ilok, 2005 Excavation Results). Annales Instituti Archaeologici 2, 9–12.
Tomičić, Ž. 2007: Rezultati zaštitnih arheoloških istraživanja Dvora knezova Iločkih 2006. godine (Re- sults of Rescue Archaeological Excavation at the Castle of the Dukes of Ilok in 2006). Annales Instituti Archaeologici 3, 7–16.
Tomičić, Ž. 2008: Dvor knezova iločkih, crkva Sv. Petra apostola, kula 8 i bedemi – rezultati zaštitnih arheoloških istraživanja 2007 (Ilok – Castle of the Dukes of Ilok, St Peter the Apostle Church, Tower 8 and Bulwarks. Results of Rescue Excavations in 2007). Annales Instituti Archaeologici 4, 7–22.
Tomičić, Ž. 2009: Arheološko istraživanje u Iloku 2008. g. Lokaliteti Ilok – Dvor knezova Iločkih i Ilok – crkva Sv. Petra apostola (Archaeological Excavations in Ilok in 2008 Ilok site – Castle of the Dukes of Ilok and St Peter the Apostle Church). Annales Instituti Archaeologici 5, 8–11.
Tomičić, Ž. 2011: Neue Erkenntnisse über die mittelalterliche Schicht der Stadt Ilok (Újlak). Beitrag zu den Verbindungen zwischen Ungarn und Europa in der Renaissance. In: Font, M. – Kiss, G. – Fedeles, T. (eds): Specimina Nova Pars Prima Sectio Mediaevalis 6. Pécs, 187–208.
Tomka G. 2000: Az ónodi vár. In: Veres, L. – Viga, Gy. (Szerk.): Ónod monográfiája. Ónod, 157–211.
Tomka, G. 2018: 16–17. századi kerámia a történeti Borsod megyéből (Early Modern Pottery in North- eastern Hungary). Opuscula Hungarica X. Budapest.
Várnai D. 1970: Várpalota várának építési korszakai. Magyar Műemlékvédelem 1967–68, 147–153.
Virágos, G. 2004: A Late Medieval Noble Residence: New Excavations on the Klissza Hill in Pomáz.
In: Kovács, Gy. (ed.): „Quasi liber et pictura.” Tanulmányok Kubinyi András hetvenedik születés- napjára. Budapest, 663–674.
Virágos, G. 2006: The Social Archaeology of Residential Sites: Hungarian Noble Residences and their Social Context in the Thirteenth through to the Sixteenth Century. Oxford.
