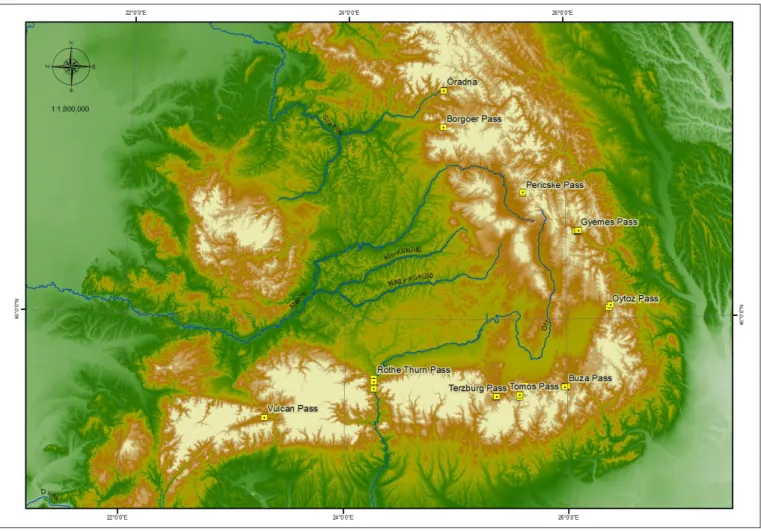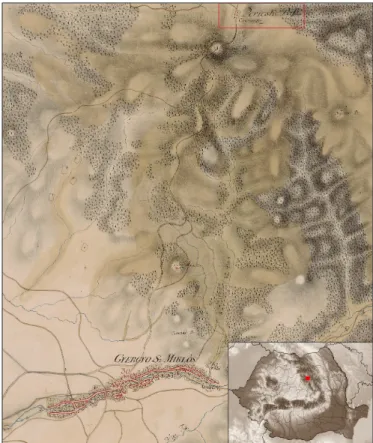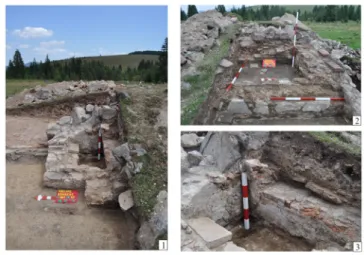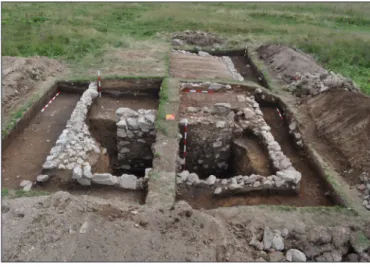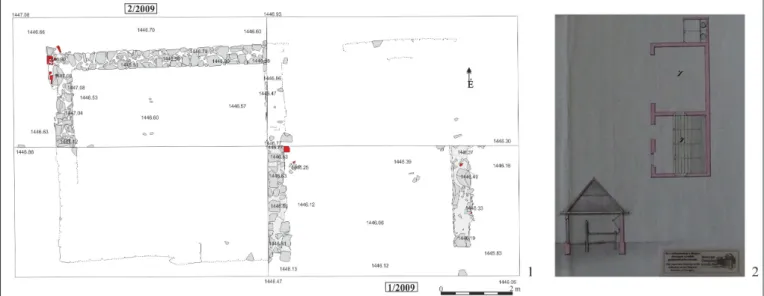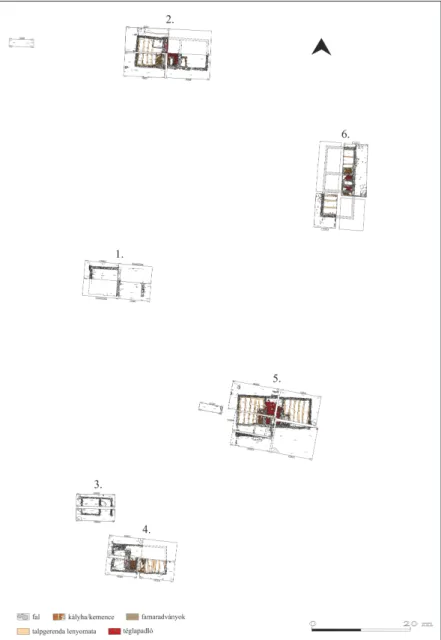“…THEY DON’T WANT TO BE LOCKED UP IN THE CONTUMATZ, AND JUMP OVER THE FENCES…”
The Pricske quarantine institution in the eighteenth century
AndreA demjén1
Hungarian Archaeology Vol. 9 (2020), Issue 4, pp. 40–52. doi: https://doi.org/10.36338/ha.2020.4.2
When the archaeological research of the Pricske quarantine institution started in the summer of 2009, no one expected that quarantine would be such a topical issue due to a pandemic in 2020. Quarantine is not a novelty: in the Middle Ages, the mandatory isolation period was first introduced for maritime transport in the port cities of Ragusa (now Dubrovnik, Croatia), Marseille, and Venice. In the early eighteenth century, quarantine institutions were established along the borders of the Habsburg Empire as part of a sanitary cordon (cordon sanitaire). They protected the borders for almost 150 years and were meant to stop the spread of contagious diseases (especially the plague). The present paper is focused on the development of the quarantine system at the passes of the Eastern Carpathians. Furthermore, by the example of the excavated quarantine area at Pricske, I demonstrate what has remained of it at an archaeological site in Eastern Transylvania.
THE PLACE WHERE PEOPLE AWAIT HEALING
In the early eighteenth century, Transylvania was afflicted by the plague almost every year. It spread via trade relations with Wallachia and Moldavia. Consequently, there was a need for an organised health protec- tion system and quarantine institutions. Such institutions were established along major commercial routes, at mountain passes and river valleys. A contiguous defensive line and cordon sanitaire connecting the quar- antine institutions formed between the Eastern Carpathians and the Adriatic Sea. In Transylvania, the fol- lowing quarantine stations were established (Fig. 1) towards Moldavia: Óradna (Rodna), Gyergyótölgyes (Tulgheş; after 1808), Gyergyószentmiklós–Pricske (Gheorgheni–Pricske), Csík–Gyimes (Ciuc-Ghimeş), and Ojtoz (Oituz; Vofkori, 2009, 269–292; Sechel, 2014, 65–66). Towards Wallachia, similar stations were established at Bodzavásár (Buzău), Felsőtömös (Timișu de Sus), Törcsvár (Bran), Vöröstorony (Turnu Roșu), and Vulkán (Vulcan; Sechel, 2014, 66). At the most important points, surveillance towers were erected, between which border guards (plájász in Hungarian) patrolled and directed travellers towards the quarantine establishments. The purpose of the Pestcordon thus created was to halt the spread of the epidemic along the borders of the Habsburg Empire. It was meant to protect not only lands under Austrian suzerainty from the plague, but the whole of Europe, as the disease was constantly devastating the Ottoman Empire (leSky, 1972, 97–105).
Quarantine institutions appear under different names in written sources (vesztegintézet, vesztegelőhely, and karantén in Hungarian, contumacia in Latin, carantină in Romanian, contumaz in German). These terms refer to the building complex where individuals suspected of being infected with a contagious disease (such as cholera and the plague) and their goods were inspected and isolated, and they also served as the accom- modation of the staff of the quarantine institution (PoPoVici & Stoian, 2002, 25). In the eighteenth century, they were alternatively called ‘health surveillance houses’ (egészségkémlelőház in Hungarian) and ‘the place where people await healing’ (a hely, ahol a gyógyulásra várnak, in Hungarian; Petri, 1823, 481; Bartal, 1901, 173). Initially, the period of isolation was forty days. People had to spend it at the quarantine institu- tion together with their goods (negru, 1972, 315). However, later, the length of quarantine often changed depending on the severity of the epidemics spreading from Wallachia and Moldavia: it could be twelve days, three weeks, twenty-eight days, forty-two days, or even eighty-four days in the most severe cases.
1 National History Museum of Transylvania, Cluj-Napoca. E-mail: demjenandi@yahoo.com
THE BEGINNINGS
The establishment of quarantine institutions was closely connected with the organisation of the border guard system in the 1860s (Szádeczky, 1908, 585; göllner, 1973, 26; egyed, 2016, 389). However, archi- val research in recent years has yielded new data, which revealed that the question is much more complex and goes back to earlier times. Pursuant to the 1728 decree of King Charles III of Hungary (1711–1740), sanitary stations were established along the border of Transylvania and the Romanian Principalities (leSky, 1972, 97; PoPoVici & Stoian, 2002, 33–34). Beginning with 1731, travellers and their goods were isolated on the borders, and experienced surgeons were dispatched to the places of quarantine. However, all this did not seem to have happened in the framework of an organised institutional system (National Archives of Romania, Harghita County Office, f 27, iV/36, 1–2).
The construction of the quarantine institutions started in 1732. On 11 January 1732, the Royal Guber- nium of Transylvania sent a circular to the seats along the border to construct appropriate buildings at the places of quarantine. They were instructed to make beams, slats, shingles, and planks, and to transport them to pre-defined locations (Pricske and Gyimes/Ghimeş; National Archives of Romania, Harghita County Office, f 27, iV/37, 1–2). It was under the reign of Maria Theresa, in the early 1760s, that the second wave of establishing quarantine institutions began in connection with the organisation of the Szekler border guard system. The latter was meant to defend the eastern borders, control trade, give protection against epidemics spreading from the east, restrict migration, as well as the suppress espionage, smuggling, and various tres- passes. Following Maria Theresa, Emperor Joseph II also issued decrees on the development of the border defence system. The measures about quarantine lost their significance in the second half of the nineteenth century. By this time, the development of public health care and proper hygiene had already stopped the spread of major epidemics which were still devastating in the previous centuries.
Fig. 1. Quarantine institutions in Transylvania (by Antal Kosza)
THE QUARANTINE INSTITUTION AT PRICSKE AS REFLECTED IN WRITTEN SOURCES2 The Pricske quarantine institution is located 12 km
from Gyergyószentmiklós (Gheorgheni) and approx- imately 1.5 km north-east of Pricske Peak (1545 m), at a site called Kőházak (‘Stone Houses’; Fig. 3).
This is the highest point of the Gyergyó (Giurgeu) Mountains, from where the area can be easily over- seen. At the beginning of the eighteenth century, the Austrians built a small fortress here, the excavation of which will not be discussed in the present paper (demjén, 2016, 139–145). The 1732 order for the establishment of a quarantine institution at Pricske was communicated by Gregor Sorger, Bishop of Transylvania and councillor of the Gubernium. The written order mentions the location of the Pricske quarantine (ad passum St. Miklos seu Perecske) and discusses in detail the materials required for the buildings and their quantities (National Archives of Romania, Harghita County Office, F 27, IV/37, 1–2). As the builders could not find oak beams of the right size, they were instructed to use beech beams and place stones under the solebars (National Archives of Romania, Harghita County Office, f 27, IV/39, IV/43). The only source about the com- pletion of the constructions is an administrative map made in 1735 by military architect Johannes Con- radi de Weiss, which shows the six buildings of the Contumatz in Piritske (Fig. 2).
During his 1773 travel in Transylvania, Emperor Joseph II visited the quarantine station at Pricske and described the conditions he saw there in detail:
the buildings were poorly built, and had neither a surgeon nor a prison. There were as many as eighty- one people at the quarantine station at that time (Bozac & PaVel, 2006, 650–654, 722). In 1778, they started to re-organise the quarantine institutions and re-evaluate the sanitary situation of the provinces of the empire (Österreichisches Staatsarchive, Sieben- bürgische Akten, 251/6, 330–373). In connection with Pricske, the idea of transforming the quaran- tine into a cross-border reception point (rastel- lum) under commercial and military administration
emerged (kiSS, 2005, 82; BalázS, 2007, 72, 158, 368). This idea was finally rejected and it was decided to partly restore the buildings. It was then that the plan to build a prison, a chapel, and a chaplain’s house was finally abandoned (Österreichisches Staatsarchive, Siebenbürgische Akten, 251/6, 349–350). According to a written source from 1797, there were not enough guards any longer and discipline became rather lax, too (National Archives of Romania, Harghita County Office, F 27, LVIII / 36). With the re-organisation
2 For written documents on the Pricske quarantine station in detail, see demjén, 2016, 145–150.
Fig. 2. The Pricske quarantine institution on a map from 1735. Source: maps.hungaricana.hu (Downloaded on 2
October 2020.)
Fig. 3. The location of the Pricske quarantine institution in relation to Gyergyószentmiklós/ Gheorgheni on the First
Military Survey. Source: mapire.eu (Downloaded on 1 October 2020.)
of the border beginning in 1808, the Pricske quar- antine institution lost its former role, the buildings were abandoned, and a new quarantine started to be constructed in Gyergyótölgyes/Tulgheş (National Archives of Romania, Harghita County Office, F 26, 264, 1). The archives of Vienna and Budapest preserve numerous plans and section drawings of Transylvanian quarantine stations, especially dat- ing after the second half of the eighteenth century.
However, about the Pricske quarantine institution, no ground-plan has been discovered so far.
ARCHAEOLOGICAL INVESTIGATION AT THE QUARANTINE
The ruins of major stone buildings can be still clearly seen in the field at the place called Kőházak (‘Stone Houses’) today (Fig. 4). However, the remains of buildings are not only hidden under the mounds that are visible in the terrain but during the drought, the soil marks of several other buildings may also be observed. Geomagnetic and ground-penetrating radar surveys were carried out in the area, based on which altogether twelve buildings could be identi- fied. They were arranged in two relatively regular rows in the eastern and western parts of the site (demjén & gogâltan, 2015a, 397–398; demjén, 2016, 152–153).
The archaeological investigation of the quaran- tine area was conducted between 2009 and 2013, and in 2015 (demjén & gogâltan, 2015, 369–377;
demjén & gogâltan, 2015a, 395–407; demjén, 2016, 135–194; demjén, 2018). We unearthed a total of six buildings: four residential buildings and two outbuildings (stables). During the excavations, the remains of three buildings consisting of three rooms and a two-room residential building came to light.
The floor plans of the buildings with three rooms (Fig. 5, No. 2, 5, and 6) followed the same concept.
They only differed in terms of orientation (buildings No. 2 and No. 5 were oriented east–west, while res- idential building No. 6 was oriented north–south) and the outbuildings annexed to them subsequently.
There were no major differences in the size of the buildings: their length ranged from 15.2 m to 15.6 m and their width from 6.3 m to 6.6 m. In each case, the entrance was in the middle of the building. It could be archaeologically observed in building No.
5, where the remains of steps carelessly made from
Fig. 4. The remains of the quarantine institution in the field (2009)
Fig. 5. Buildings with three rooms: A: building No. 5; B:
building No. 2; C: building No. 6
rocks were discovered, as well. The room in the middle probably functioned as a kitchen, anf this hypothe- sis is supported by the legend of the plan of the Tömös quarantine institution surveyed in 1824. The living rooms found on the two sides of the building could be approached from the kitchen.
The structure and construction of the buildings were also identical. The walls separating the rooms and the foundation of the south wall of the building were thicker in the immediate vicinity of the stove. The stone walls separating the rooms were carefully laid. They were plastered and whitewashed on the inside.
Based on the observations, the walls in these parts of the buildings were apparently built of stone because they supported the chimney (Fig. 6/B). In other parts of the building, the walls were somewhat thinner and were possibly made of timber.
Remains suggesting the existence of a wooden porch were observed in two cases. In the south-west cor- ner of building No. 2, we discovered a post-hole lined with rocks, and we found a similar post-hole in the northern corner of building No. 5. Presumably, there could have been a porch on the western and northern sides of the buildings, respectively (Fig. 6/A).
One of the buildings (marked No. 2) had a rectangular storage pit measuring 1.60×2 m. It was dug under the floor in the north-east corner of the western room (Fig. 7/1). The sidewalls of the storage pit were lined with horizontal planks. Additionally, in the north-western and south-western corners, the remains of vertical beams could be observed, which supported the side walls. In the north-eastern corner of the storage pit, a large stone slab was placed on the bottom of the pit (Fig. 7/2).
Fig. 6. Graphic reconstruction of building No. 2 (by László Györfy, Larix Stúdió)
Fig. 7. 1: The western room of building No. 2 with a storage pit in the north-eastern corner; 2: The storage pit
To the south wall of building No. 5, a 7 m long and 1.8–2.0 m wide outbuilding was annexed subse- quently (Fig. 8/1). The two-room building must have had timber-framed walls over the dry stone founda- tion. In one corner of the eastern room, the pit of a latrine was discovered (Fig. 8/2), which yielded a large number of finds dating from the second half of the eighteenth century (fragments of ceramic pots, glass bottles, and a glass beaker; Figs. 9 and 10).
Their dating is also confirmed by a copper coin of Maria Theresa minted in 1780, which was discov- ered in the western room of the building (Fig. 11).
The kitchen found in the middle of the building had a brick floor, while the lateral rooms had wooden floors. In each building, the imprint or remains of beams supporting the planks of the floor could be observed.
All of the three rooms in the buildings were heated. Based on the unearthed foundations, vari- ous stoves appear to have been built. The walls of
Fig. 8. 1: The western room of building No. 5 with a post-hole in the northern corner; 2: The western room with the foundations of outbuildings; 3: The pit of the latrine
Fig. 9. Ceramic vessels discovered in the latrine (photo by László Dezső)
Fig. 10. Glass finds discovered in the latrine
Fig. 11. A copper coin issued by Maria Theresa in 1780 (photo by László Dezső)
the stoves were laid of stone and brick, and in some cases it could also be observed that they were plas- tered and whitewashed on the outside (Fig. 12/2, Fig. 13/1, 3). In building No. 2, inferring from the foundations of the stoves and the fragments of tiles discovered among the debris, the two lateral rooms must have had largely prismatic stoves raised on feet, which were heated from the inside, through a brick fireplace also known from ethnographic sources (Fig. 12/1). In the western room of building No. 5, based on the floor plan and vernacular parallels, we could reconstruct a tiled stove with a spare fireplace (Fig. 13; SaBján, 2003, 72–78).
Based on contemporary analogues, in the case of all three residential buildings, the oven in the central room (i.e. the kitchen) could have been a table-like structure with an open fireplace at the top and a brick chimney constructed above. Its contemporary analogues can be seen in the Haydn House in Kismarton (Eisenstadt, Austria; Fig. 14/2). Its Transylvanian analogue is depicted by the 1824 section drawing of one of the guardhouses belonging to the quarantine institution in Alsótömös (Timişu de Jos, Romania), and a similar one can be seen on the plans and section drawings made of the buildings of the quarantine station in Zimony (Zemun, Serbia) in 1774 (National Archives of Hungary, Plans–Section T1, No. 107/3; Fig. 14/3).
Fig. 12. 1: Reconstruction of the stove found in the western room of building No. 2 (by Nándor Laczkó); 2: Foundation
of the reconstructed stove
Fig. 13. 1–2: Foundation of the stove found in the western room of building No. 5; 3: Traces of plastering and
whitewashing
Fig. 14. 1: The foundation of the fireplace unearthed in the kitchen of building No. 2; 2: The kitchen of the Haydn House in Kismarton/Eisenstadt (photo by Elek Benkő); 3: Detail of a building from the Zimony/Zemun quarantine station (source: MOL,
T1, No. 107/3)
The debris found around the foundations of the stoves and the area surrounding the buildings yielded several stove tiles decorated with endless patterns, as well as geometric and vegetal motifs, together with top tiles belonging to them (Fig. 15).
In the south-western part of the quarantine area, we discovered the only building that consisted of two rooms (building No. 4), which must have dif- fered from the other buildings because it was constructed later. The building was 11.5 m long and 5.40 m wide (Figs. 16–17) and also had a stable (indicated with No. 3 in Fig. 22). The building had a stone
Fig. 15. Types of stove tiles discovered in the quarantine area
Fig. 16. Building No. 4
Fig. 17. 1: Graphic reconstruction of building No. 4 (by
László Györfy, Larix Stúdió); 2: Ground-plan of the building Fig. 18. Stove tile divided by spindle-shaped grid pattern from the cellar of building No. 4
foundation laid without mortar and must have had timber-structured walls, and its entrance may have opened from the north-west side. In both rooms, the floor was made of wood planks. Both rooms of the building were heated. The room in the east may have had a prismatic stove, while the other room must have had an open fireplace with a chimney. A 1.81 m deep timber-lined cellar measuring 3.60×2.20 m was dug under the western room. In the back- fill of the cellar, we discovered the stove tiles of the demolished stove of the building (Fig. 18). The stove tiles and pottery shards found in the back-fill of the cellar suggest that the building was used in the late eighteenth and early nineteenth centuries.
The remains of two outbuildings (stables) came to light in the quarantine area. One of them (building No. 1; Fig. 20/1) belonged to a multi-room build- ing that was not subjected to archaeological inves- tigation. The other, smaller stable was used by the dwellers of building No. 4 (building No. 3; Fig. 19), as it was located only five metres north-west of that residential building. The stables comprising two rooms had dry stone foundations and must have had timber-framed walls. Their entrances were probably on the south. The eastern room of both stables had no foundation on the southern side, from which we can infer to that they were partly open, shed-like struc- tures. Their contemporary analogues are shown by the 1784 survey of the quarantine station in Pancsova (Pančevo, Serbia)(mol, T62, No. 64/1; Fig. 20/2) and the 1791 survey of the Gyimesbükk (Ghimeș-
Făget, Romania) quarantine (Biró, 2010, 30–39). Fig. 19. 1: Graphic reconstruction of stable No. 3 (by László Györfy, Larix Stúdió); 2–3: Plan of the stable
Fig. 20. 1: Ground-plan of stable No. 1; 2: Detail of the plan of a stable in the quarantine at Pancsova/Pančevo from 1784.
Source: MOL, T62, No. 64/1
The research results suggest that the Pricske quarantine institution had its heyday in the second half of the eight- eenth century, which it is also supported by written documents. In addition to the fragments of stove tiles, the archaeolog- ical excavations brought to light several kitchen utensils (cooking vessels: pots, three-legged pans; tableware: bowls, plates, jugs, fragments of glass bottles and beakers, as well as lots of table knives and pen-knives). There were also items belonging to clothes (buttons, belt buck- les, fittings, and beads; Fig. 21), and frag- ments associated with weapons (flints and bayonet fragment). Numerous pipe frag- ments have also been unearthed, indicat- ing that smoking was a form of pastime in the quarantine (demjén, 2018a, 221–252).
SUMMARY
The archaeological excavations con- ducted between 2009 and 2013, as well as in 2015, provided important data for understanding the structure, construction, and interior layout of quarantine build- ings established along the border (Fig.
22). We were able to reconstruct the lay- out and buildings of an eighteenth-cen- tury quarantine institution at Pricske with the help of relevant written documents, cartographic representations, the compar- ative study of ground-plans and section
drawings of contemporary quarantine institutions, interdisciplinary research and, last but not least, archae- ological investigations.
The buildings of the Pricske quarantine institution were arranged in two regular rows along the eastern and western sides of the site. We excavated two residential buildings in the eastern part and two residential buildings with two outbuildings in the western part (one residential building and one stable differed from the others because they must have been built later). The dwelling houses stood apart from each other. They had more than one room and were heated in each case. The walls of the three-part buildings were built of stone near the fireplaces, while the other walls could have been timber-framed. The layout of the buildings clearly showed that each house had outbuildings, a stable, a storage room, and a latrine. It was difficult to decide whether the excavated buildings were the shelters of the quarantine personnel or the travellers and merchants to be isolated from one another were also accommodated there, or perhaps they served both pur- poses. It is not possible to determine either, in which building were the director, surgeon, officers, servants, and other professionals accommodated. According to written sources, the quarantine at Pricske had neither a chapel nor a prison. Although written documents suggest that plank fences separated the buildings from each other – which are also shown on the floor plans of contemporary quarantine institutions –, these could
Fig. 21. Finds from the quarantine area
not be observed during the excavations near any of the buildings.
The unearthed archaeological finds (demjén, 2018a, 221–252; demjén, 2019, 179–204) provided an insight into the daily life of an eighteenth-century quar- antine station via the objects used, high- lighting a lesser-known aspect of contem- porary material culture. At the same time, the investigations also offered important data about the material culture of eight- eenth-century Eastern Transylvania, since the available written sources can be linked to archaeological finds and modern pic- torial representations. The animal bone material found among the archaeolog- ical finds reveals the eating habits of the contemporary army serving on the border (tugya, 2016, 195–210).
In the modern archaeology of Roma- nia, the excavation at Pricske is a novelty, given that it was a planned excavation of a site dating to a period which falls outside the traditional time frames of archaeology customarily accepted in the region. As we know when the quarantine institution was used (1732–1808), the unearthed artefacts can also be precisely dated. Accordingly, in the future, it will be possible to date more accurately those finds from urban excava- tions that have been identified as modern but could not be more closely dated.
archiValSourceS
Magyar Nemzeti Levéltár Országos Levéltára [National Archives of Hungary]. Tervtár–T szekció [Plans–
Section T]. T 1. Delineationes aedilim (17. sz.–19. sz.) [17th–19th century] No 107/3. Zemlini /zimonyi/
épületek /vesztegházi alkalmazottak és harmincad tisztek lakásai, lelkész lakása, vesztegházi őrház, istálló, kocsiszín és szerszámoskamra (1774).
[National Archives of Hungary. Plans–Section T. T 62. Chamber’s Plans (1771–1858), No 64/1. Pancsova/
Határőrvidék/Főharmincad hivatali, katonai hajózási és sóhivatali épületcsoport környéke (1784).
Österreichisches Staatsarchive, Allgemeines Verwaltungsarchiv, Finanz- und Hofkammerarchiv, Siebenbürgische Akten, 251/6, 330–373.
National Archives of Romania, Harghita County Office, F26, Gyergyószék, Miercurea Ciuc / Csíkszereda.
National Archives of Romania, Harghita County Office, F27, Csíkszék, Miercurea Ciuc / Csíkszereda.
Fig. 22. General plan of the excavations conducted in the quarantine area
referenceS
Balázs, P. (2007). Mária Terézia 1770-es egészségügyi alaprendelete I–II [The 1770 sanitary basic regulation by Maria Theresa]. Piliscsaba – Budapest: Magyar Tudománytörténeti Intézet – Semmelweis Orvostörténeti Múzeum, Könyvtár és Levéltár.
Bartal, A. (1901). Glossarium mediae et infimae latinitatis regni Hungariae. Budapest: Teubner Sumptibus Societatis Franklinae.
Biró, G. (2010). A gyimesi átkelő történelméből [On the history of the Ghimeş Pass]. Gyimesbükk.
Bozac, I. – Pavel, T. (2006). Călătoria împăratului Iosif al II-lea în Transilvania la 1773 (Die Reise Kaiser Josephus II. durch Siebenbürgen im Jahre 1773) vol. I. Cluj–Napoca: Institutul Cultural Român – Centrul de Studii Transilvane.
Demjén, A. (2016). A pricskei erőd és vesztegintézet régészeti kutatása [The archaeological investigation of the fortification and quarantine institution at Pricske]. In A. Demjén (ed.), Gyergyószentmiklós a régészeti kutatások tükrében [Gheorgheni in the light of archaeological investigations] (pp. 135–194). Kolozsvár – Gyergyószentmiklós: Erdélyi Múzeum Egyesület – Tarisznyás Márton Múzeum.
Demjén, A. & Gogâltan, F. (2015). Cercetări arheologice la contumaz Pricske (2009–2013) [Archaeological research on the Pricske quarantine]. In A. Dobos, D. Petruţ, S. Berecki, L. Vass, Sz. P. Pánczél, Zs. Molnár- Kovács & P. Forisek (eds.), Archaeologia Transylvanica. Studia in honorem Stephani Bajusz (pp. 369–
377). Cluj-Napoca – Târgu-Mureș – Budapest: Transylvanian Museum Society – Mureș County Museum – Martin Opitz.
Demjén, A. & Gogâltan, F. (2015a). Archaeological Researches in Gheorgheni (Harghita County) and its surroundings (2009–2013, 2015). Ziridava. Studia Archaeologica 29, 375–412.
Demjén, A. (2018). Carantinele din pasurile Carpaților Răsăriteni (secolele XVIII-XIX) [Quarantine at the passes of the Eastern Carpathians (18th–19th century)]. PhD thesis, Cluj-Napoca.
Demjén A. (2018a). The Tobacco pipes discovered at the quarantine in Pricske (Harghita County). Ziridava.
Studia Archaeologica 32, 221–252.
Demjén A. (2019). Analysis of the stove tiles discovered at the Pricske quarantine (Harghita County).
Ziridava. Studia Archaeologica 33, 179–204.
Egyed, Á. (2016). A székely határőrrendszer létrehozása és működése [The establishment and operation of the Szekler border guard system]. In Á. Egyed, G. M. Hermann & T. Oborni (eds.), Székelyföld története II (pp. 388–399). Kolozsvár – Székelyudvarhely – Budapest: Erdélyi Múzeum Egyesület – Haáz Rezső Múzeum – Magyar Tudományos Akadémia Bölcsészettudományi Kutatóközpont.
Göllner, C. (1973). Regimentele grănicerești din Transilvania 1764–1851 [Border regiments in Transylvania, 1764–1851]. București: Editura Militară.
Kiss, L. (2005). Látták, hogy jön? Védekezési kísérletek az első magyarországi kolerajárvány idején [Did they expect it? Attempts at protection during the first cholera epidemic in Hungary]. KSH NKI Történeti Demográfiai Évkönyve 2005, 79–92.
Lesky, E. (1972). Frontul austriac împotriva ciumei la granița militară cezaro-crăiască [The fight of Austria against the plague on the border of the Ottoman Empire and the Christian World]. In Gh. Brătescu (ed.), Din istoria luptei antiepidemice în România. Studii și note (pp. 97–111). București: Editura Medicală.
Negru, I. (1972). Cum vedea doctorul Pavel Vasici carantinele în 1847 [How did Dr. Pavel Vasici see the quarantine in 1847?]. In Gh. Brătescu (ed.), Din istoria luptei antiepidemice în România. Studii și note (pp.
315–322). București: Editura Medicală.
Petri, F. E. (1823). Gedrängtes Handbuch der Fremdwörter in deutscher Schrift- und Umgangsprache, zum Verstehen und Vermeiden jener, mehr oder weniger entbehrlichen Einmischungen. Dresden: Arnoldischen Buchhandlung.
Popovici, B. F. & Stoian, E. (2002). Carantina Branului (sec. XVIII–XIX) [Quarantine in Bran (18th–19th century)]. București: Sigma.
Sabján T. (2003). Népi cserépkályhák [Vernacular tile stoves]. Budapest: Terc.
Sechel, T. D. (2014). Practici medicale și instituționale de combaterea epidemiilor în Ungaria, Transilvania și Banat, 1770–1850 [Medical and institutional practices to combat epidemics in Hungary, Transylvania, and the Banat, 1770–1850]. Archiva Moldaviae, Supliment I, Studii de istorie socială. Noi perspective 2014, 58–76.
Szádeczky, L. (1908). A székely határőrség szervezése 1762–64-ben [The establishment of the Szekler border guard system between 1762 and 1764]. Budapest: Magyar Tudományos Akadémia Történelmi Bizottsága.
Tugya, B. (2016). Állatcsontleletek a pricskei veszteglőhely területéről [Animal bone finds from the Pricske quarantine area]. In A. Demjén (ed.), Gyergyószentmiklós a régészeti kutatások tükrében [Gheorgheni in the light of archaeological investigations] (pp. 195–210). Kolozsvár – Gyergyószentmiklós: Erdélyi Múzeum Egyesület – Tarisznyás Márton Múzeum.
Vofkori, L. (2009). Székelyföld keleti átjárói és szorosai [The eastern passes and straits of Szeklerland] . Csíki Székely Múzeum Évkönyve II, 269–292.
